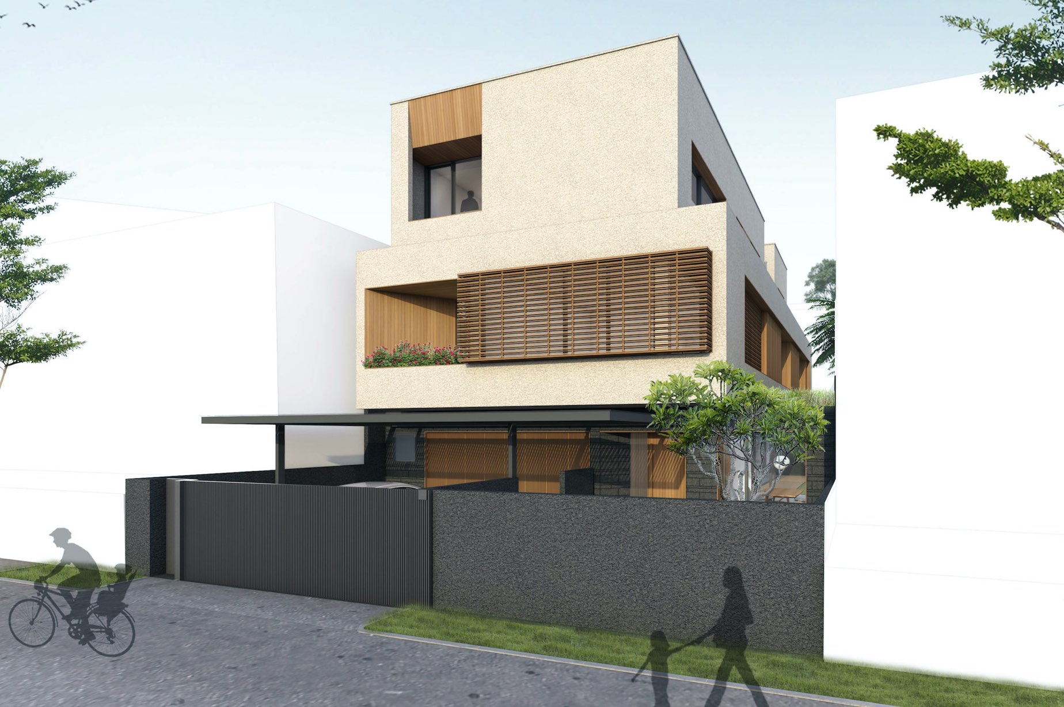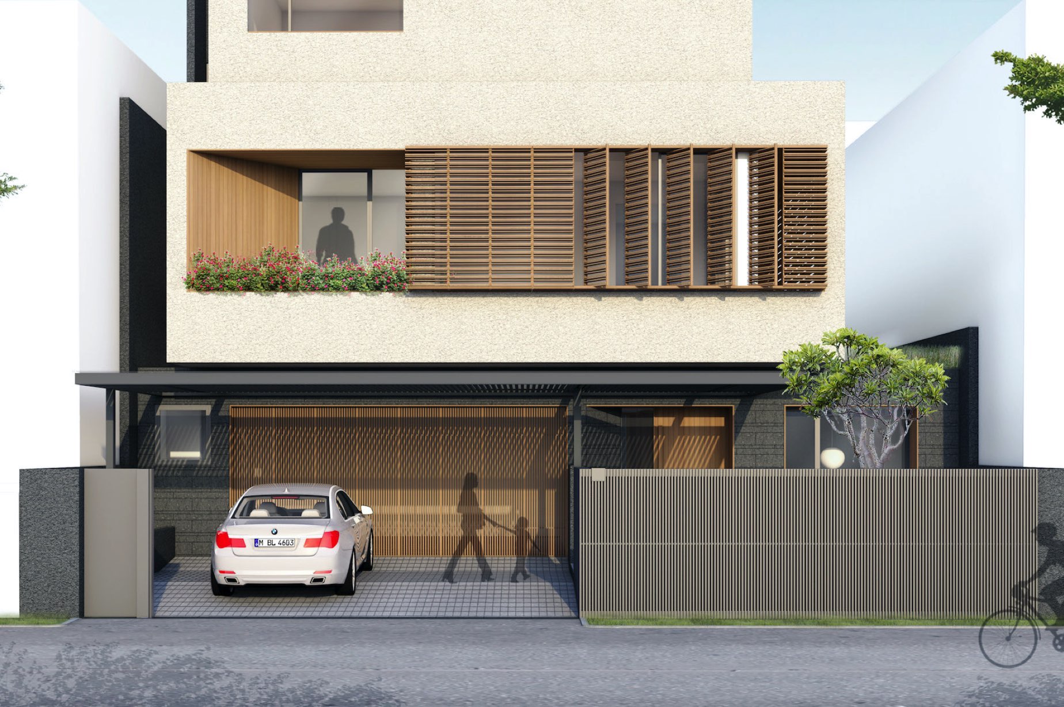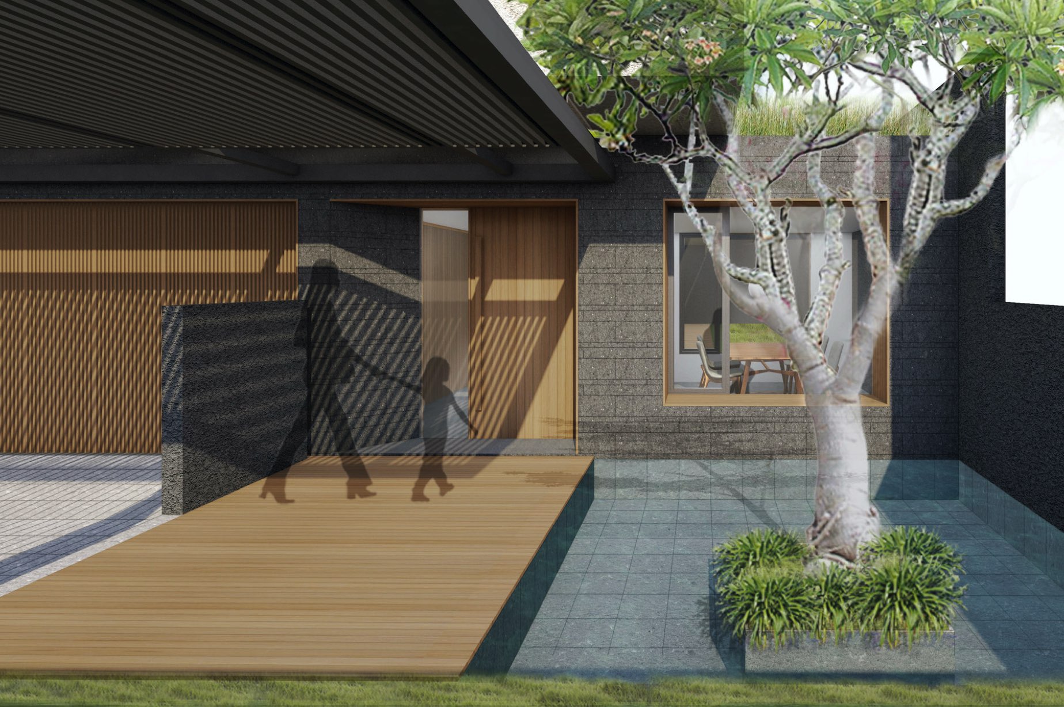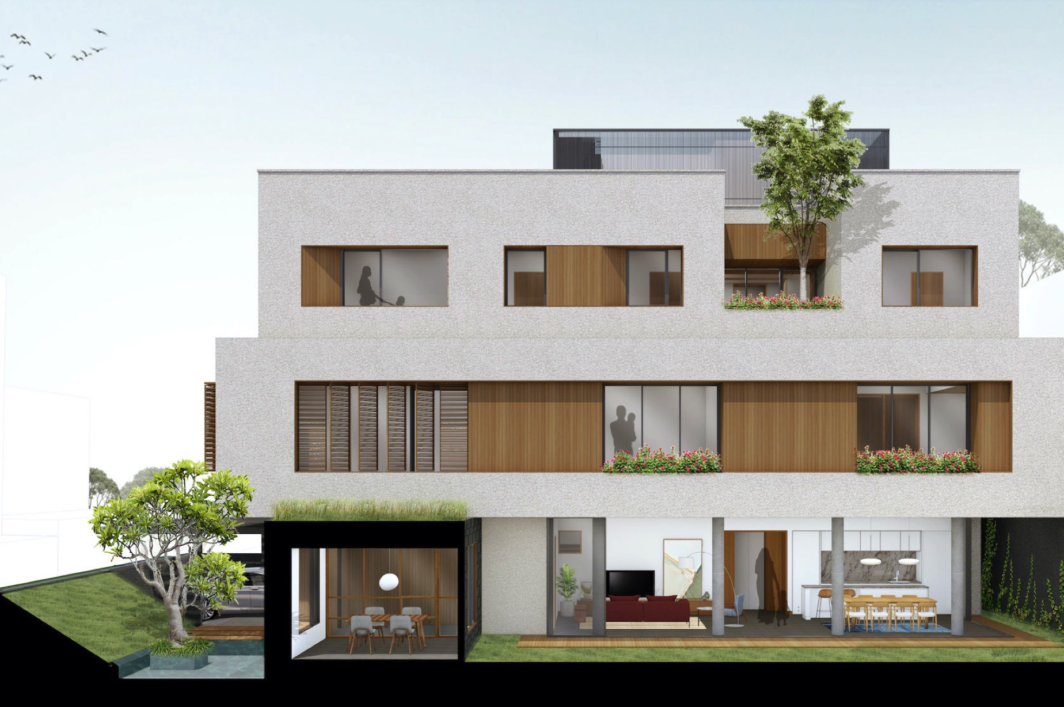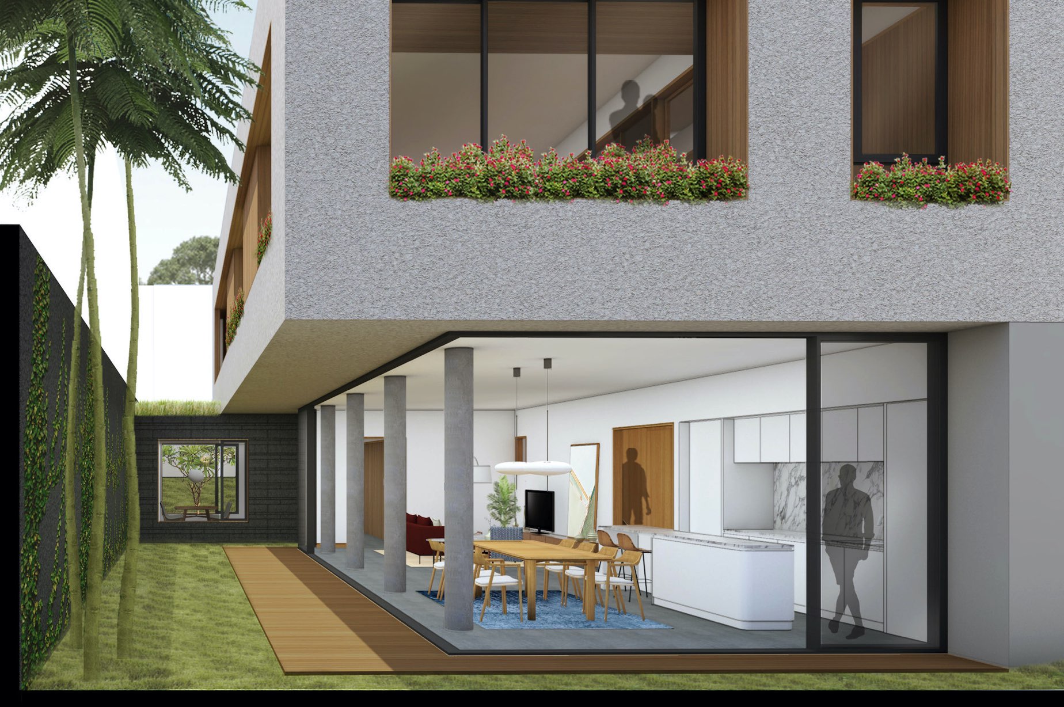Located in a residential area in the southern part of Jakarta, the site is surrounded by quite dense and mature trees with some small neighborhood parks. The direction of the design is inspired of this neighborhood character bringing the nature to be a part of the house. The proposed layout mediates the open-to-nature approach and the client’s feng shui resulting an L-shaped layout on the ground floor and stacked rectangular masses on the upper floors.
At the heart of the house, an open plan living-dining area placed next to a long terrace and side courtyard. Floor-to-ceiling glazing on this area invites the surrounding landscape inside, blurring the boundary between interior and exterior space. The mass of the second story is hovering above the terrace serves as a canopy to create shadows and protection from heat and rainwater to the living and dining.
The façade features an operable random horizontal lattice to cover the master bedroom facing the street at the east and series of recessed windows with shrubby plants. The overall skin of the house is finished in cream textured paint to create a calm appearance and make the house seamlessly blends in the neighborhood.
Read More- Commission Date: 2019
- Status: Design
- Gross Floor Area: 490 m2
- Client: Tracy Dominica
- Team: Frista Marchamedya, Jessenia Dihardja, Pascal Abhijana, Rafael Arsono

