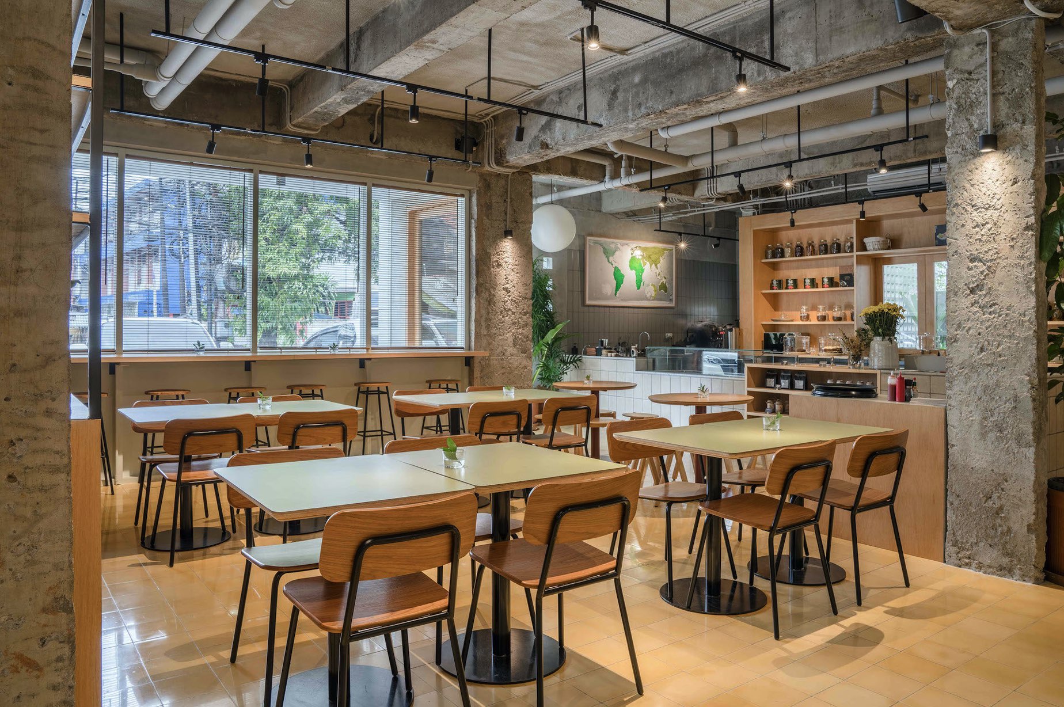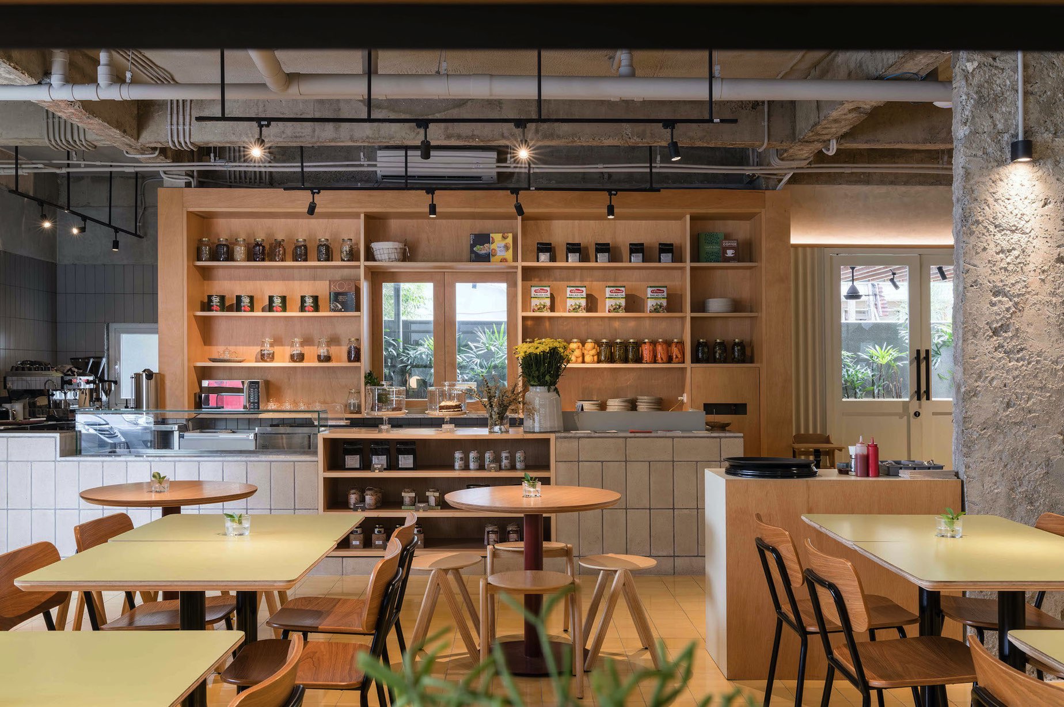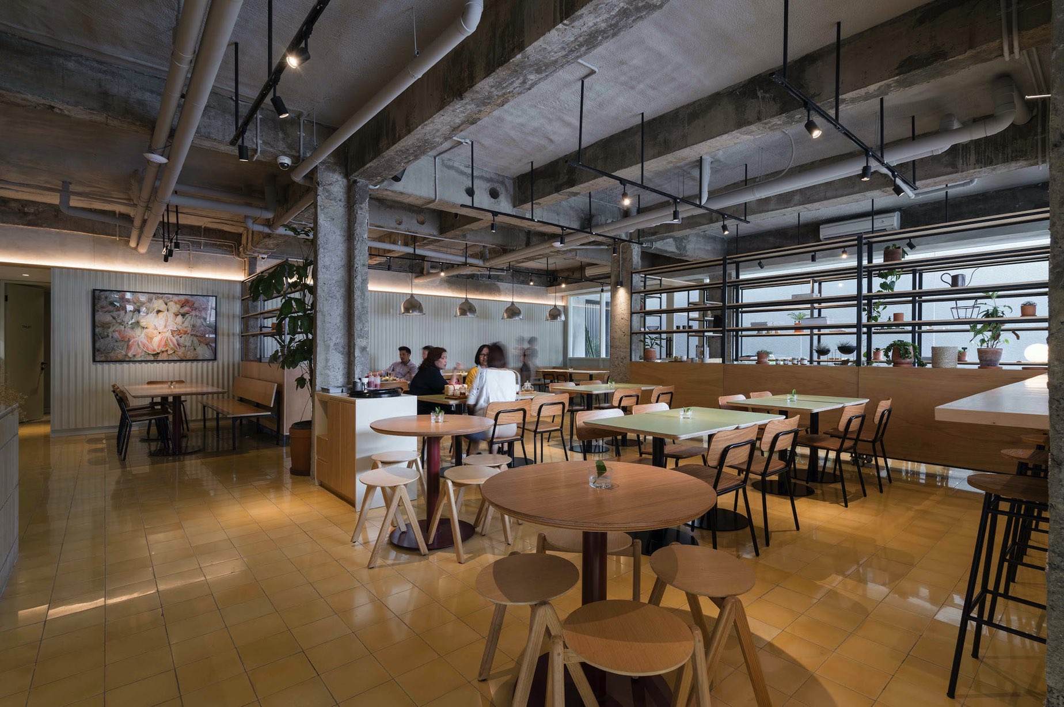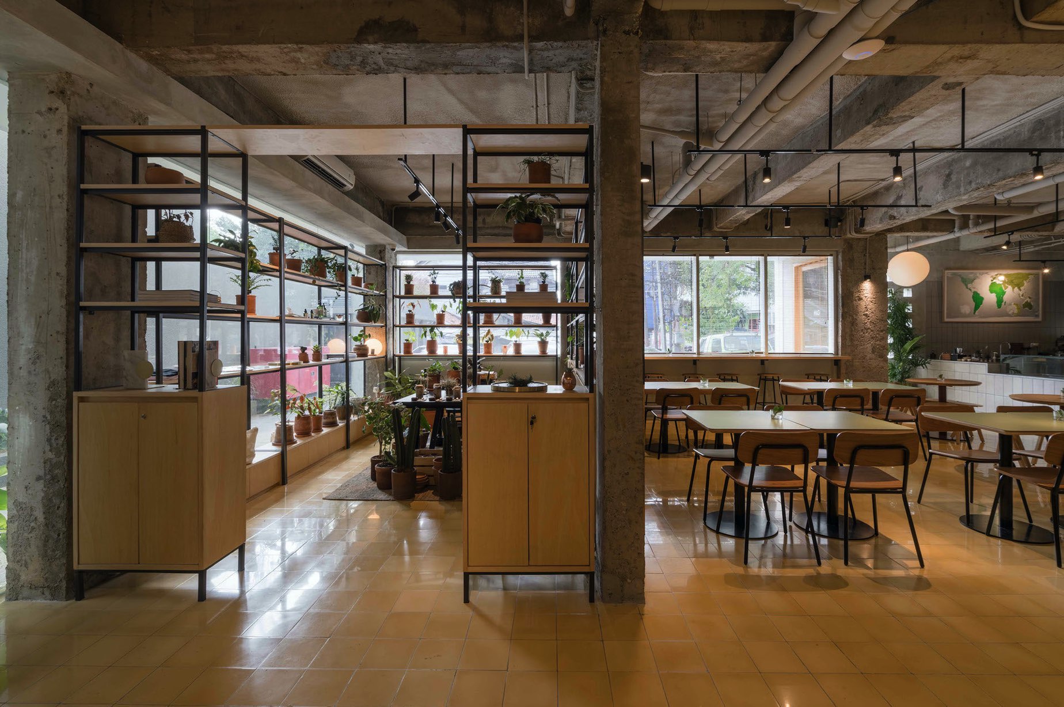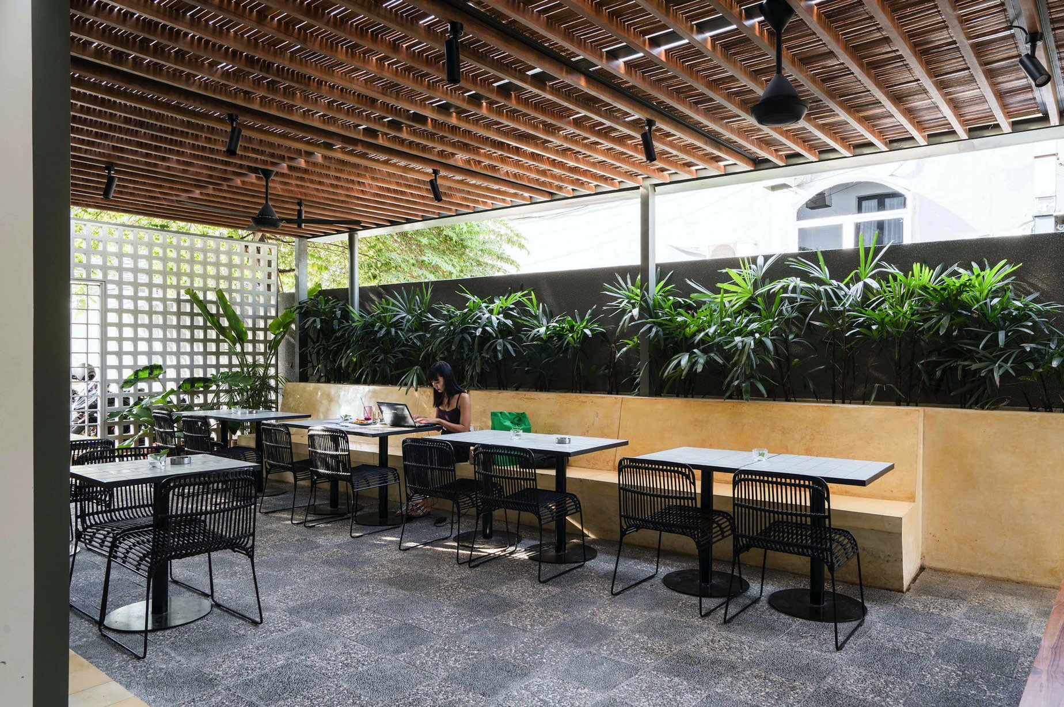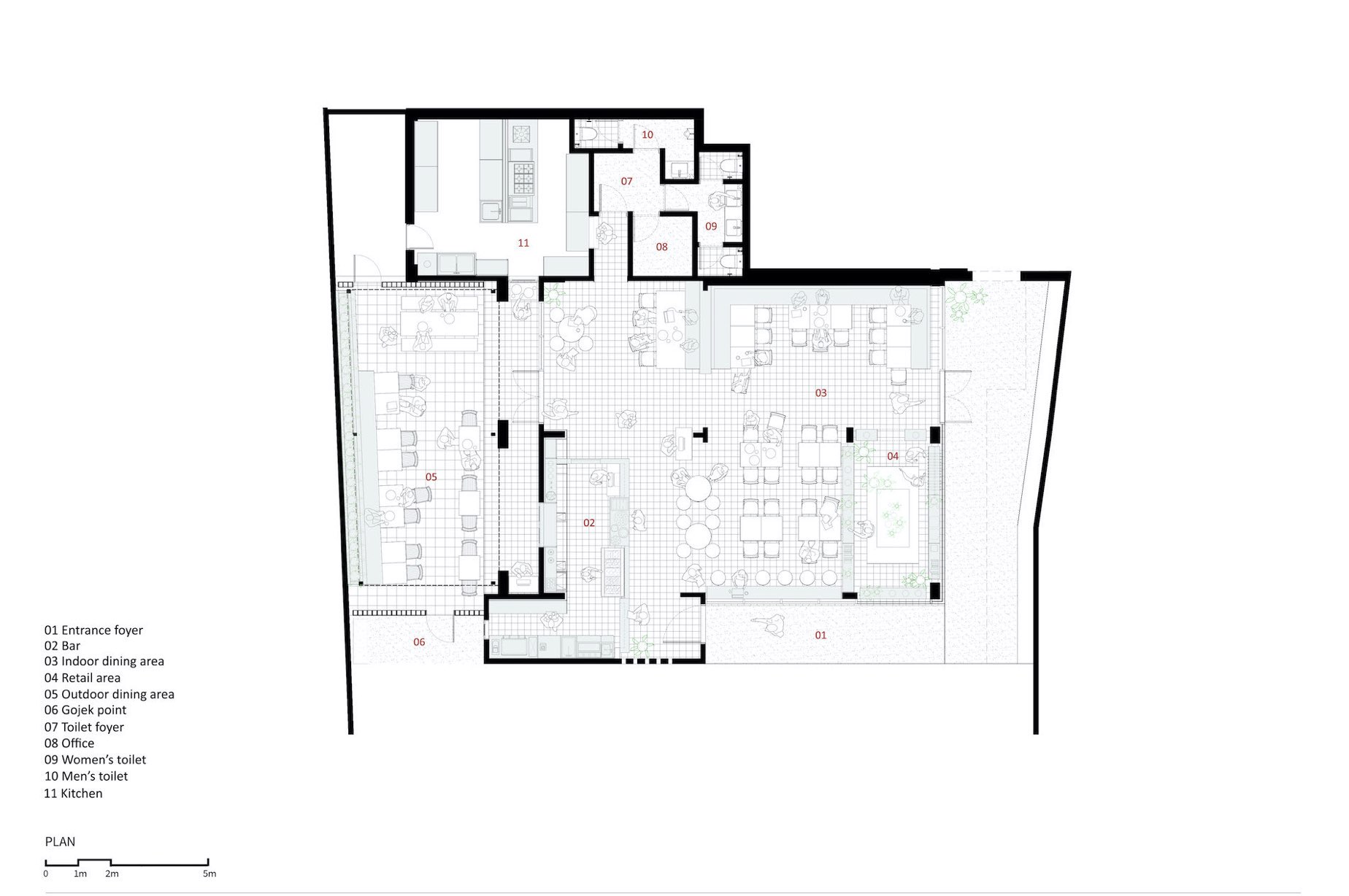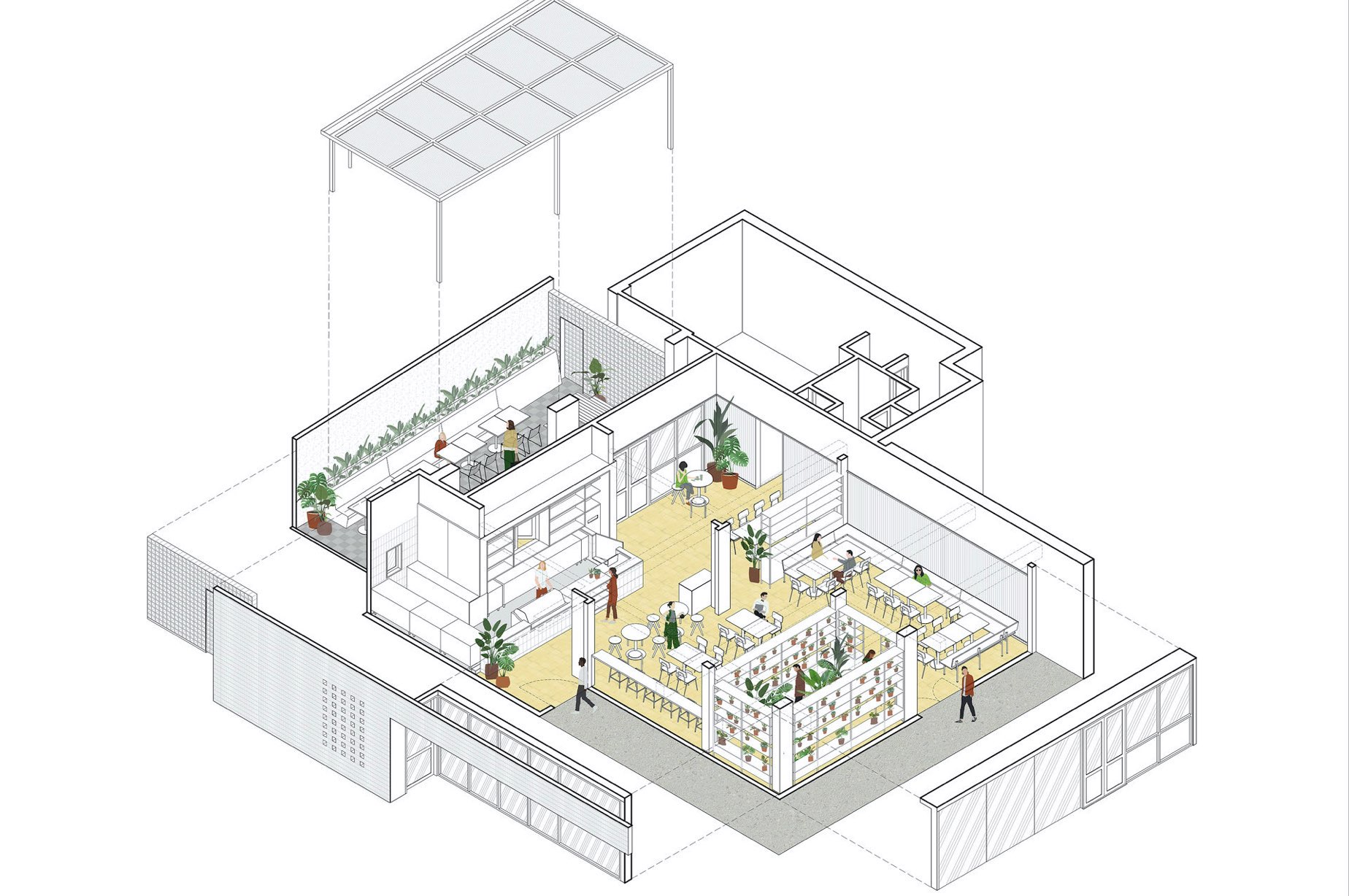Hunter & Grower is a casual dining establishment owned by young creative entrepreneurs, Yusuf Yap & Fergie Tan. They are the brains behind Sunday Group, a lifestyle company with existing F&B brands such as Mister Sunday café under their belt. Tucked away in Kemang neighborhood, Hunter & Grower is located on the ground floor of an existing 3-storey co-living space. Prior to the renovation the site functioned as a furniture showroom. The clients wanted to create a modern market space for like-minded community to gather. Hunter & Grower is a place where people can enjoy modern menu offerings that are inspired by local flavors, as well as browse through a curated selection of locally-sourced products from homeware, fashion, and more.
The layout was divided into five areas based on the client’s brief; bar, indoor dining, outdoor dining, shop and back-of-house. Due to the shape of the architecture, it made sense to allocate the outdoor dining area on the far left-side of the building. The bar area was placed near the entrance to immediately attract incoming customers, whilst at the same time provide a strategic service flow for both the indoor and outdoor dining space. The shop, which retail offerings include live plants, is placed on the front right-corner of the building as the area is most-exposed to natural light.
We started our interior design process by acknowledging the potential of the existing site. The raw character of the rough concrete columns and exposed ceiling was kept as is. This bare element creates a strong visual base that was paired so contrastingly with new polished materials such as the yellow concrete tiles, corrugated panels, and blonde plywood. The combination of all these finishes created a distinctive design language that is fresh yet unpretentious. Acoustic foam treatment was sprayed to the entire ceiling surface to further dampen any noise from travelling to the co-living space above.
For the outdoor dining area we wanted to predominantly use building materials that required skilled hand-craftsmanship, either in its creation or application process. This can be seen from the two-tone pebble concrete flooring, the yellow pigment tinted concrete bench, textured wall, as well as the use of hand-made breeze blocks. Timber slats were placed on top of the entire pergola to allow for gentle sun-penetration into the area.
Furniture that were custom-designed or selected for Hunter & Grower were kept rudimentary to complement the humble character of the space. The color palette of the furniture pieces was also carefully selected to provide color accents to the subtle neutral tones of the interior space. Through all the design decisions that was implemented, our goal was to create a space with warm ambiance and modest character to truly represent the essence of the Hunter & Grower brand.
Read More- Commission Date: 2018
- Status: Completed December 2019
- Location: Jalan Kemang Timur Raya, Jakarta Selatan, Indonesia
- Gross Floor Area: 215 m2
- Client: Yusuf Asikin & Fergie Tan
- Team: Jessenia Dihardja, Margareta Miranti, Rafael Arsono
- In collaboration with: Sashia Rosari (SORS Furniture)
- Architect: Marcello Decaran
- Architecture Contractor: PT. Rajawali Bangun Kencana
- Interior Contractor: PT. Bangun Kreasi Mandiri
- Services Contractor: PT. Tetra Sakti Utama
- Photographs: Sefval Mogalana

