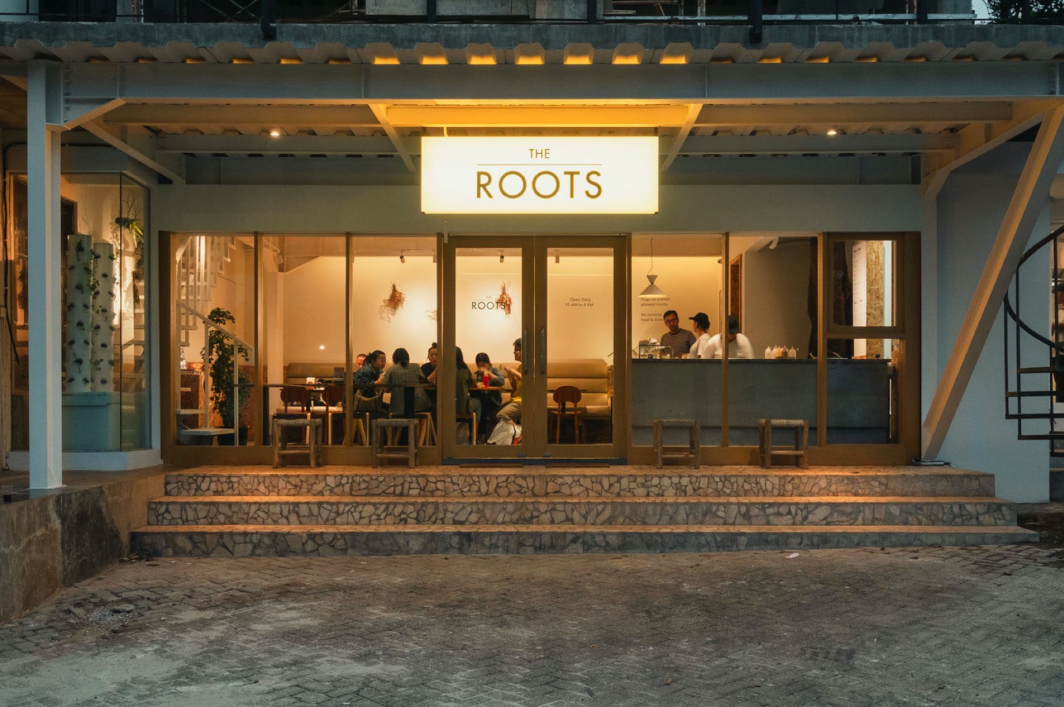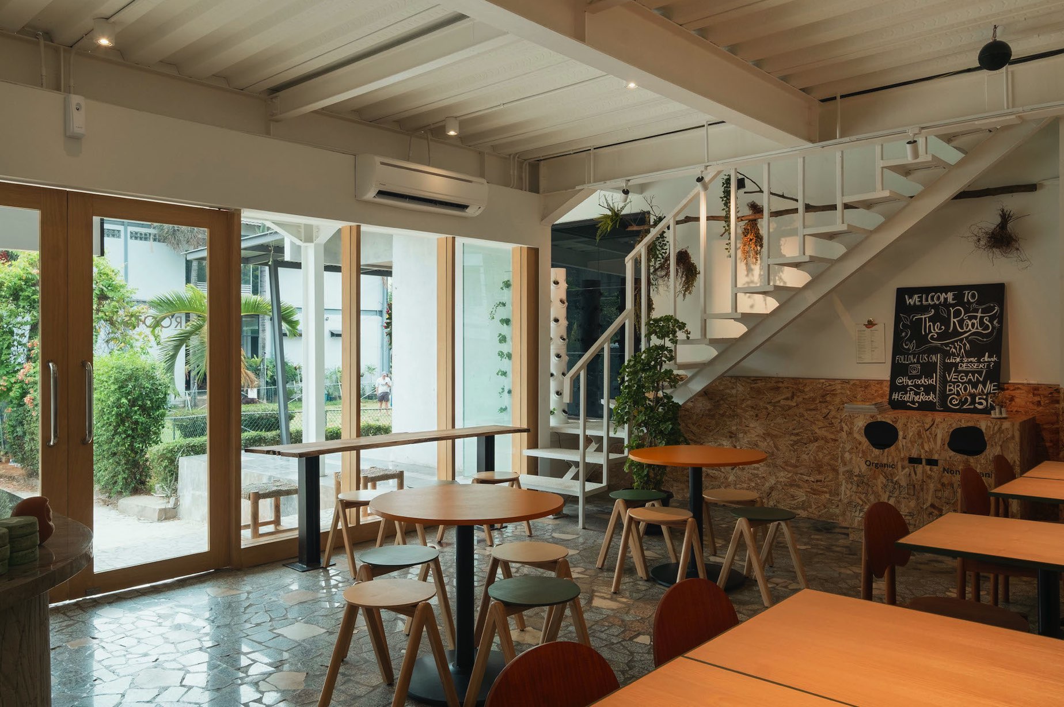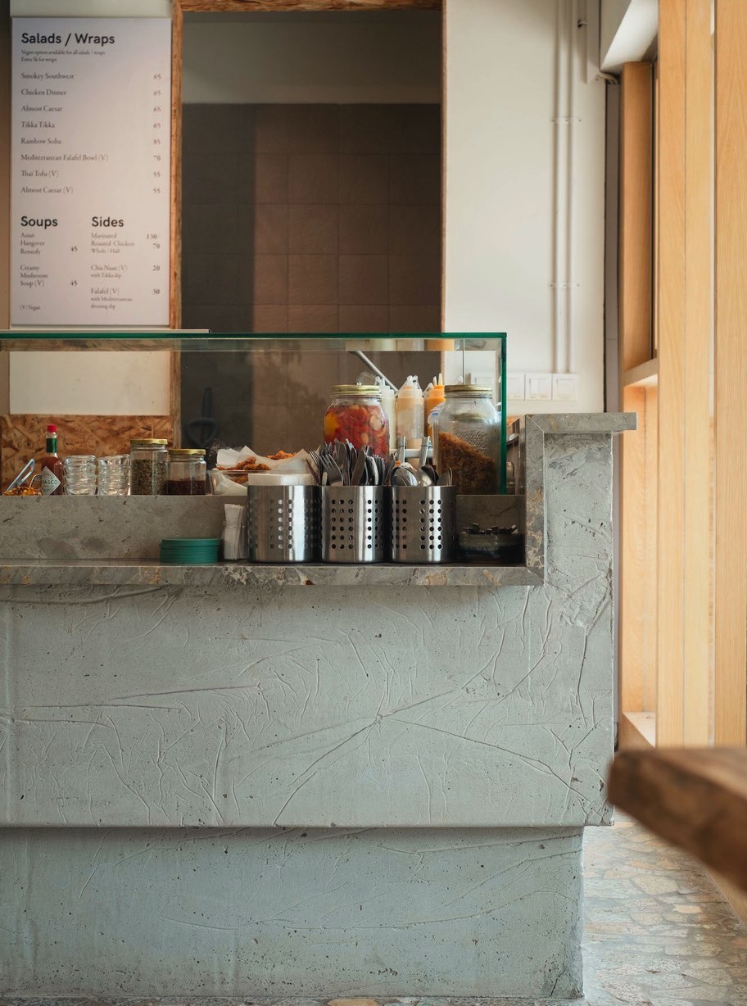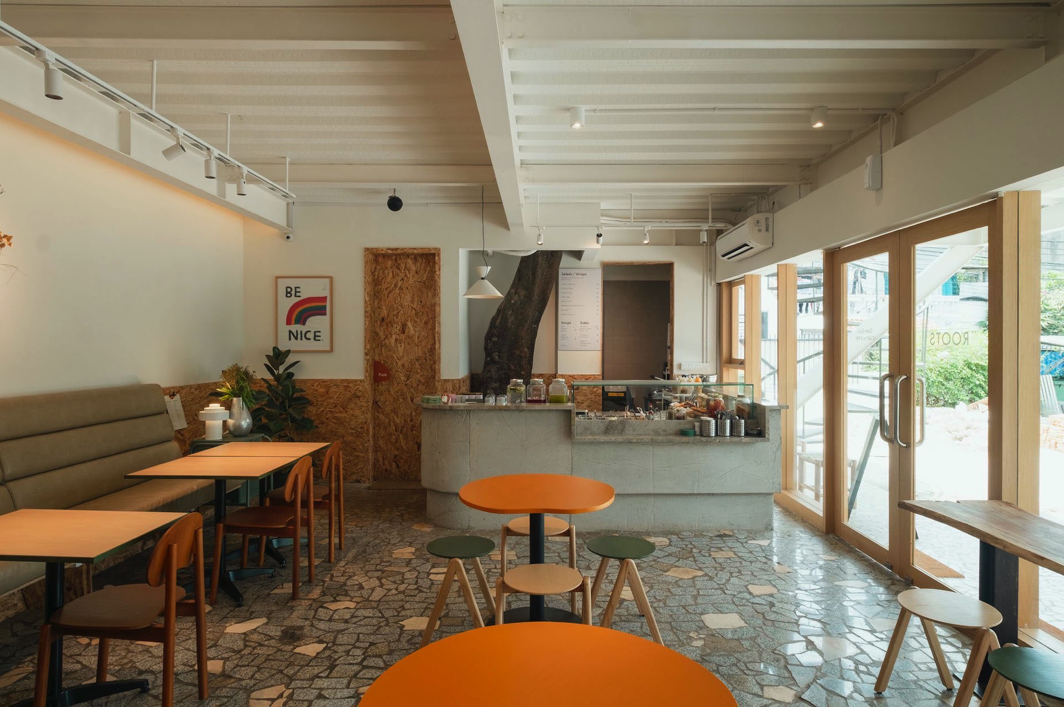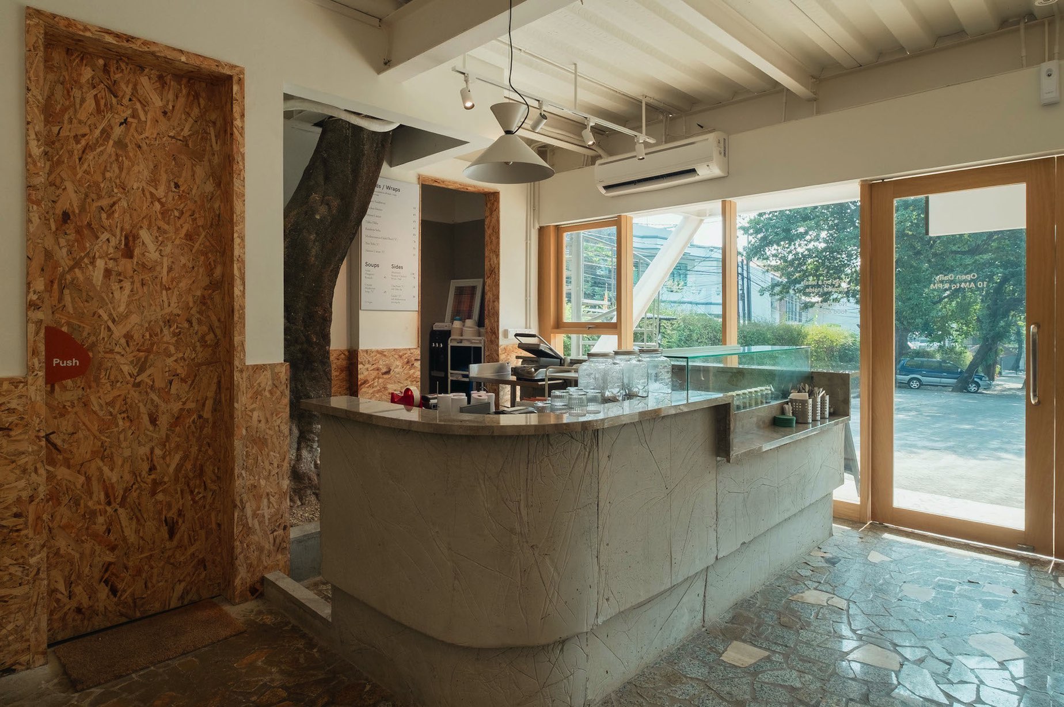In designing the space, we took ‘touching the earth lightly’ as the approach. The space is consciously designed with minimal alterations to the existing space. We keep the existing floor made of broken pieces of marble, as well as the exposed metal roof. We opted for eco-friendlier materials such as OSB for the wall paneling, local marble slab for the counter top and in-situ wrinkled concrete for minimal maintenance. These are all the efforts to minimize the overall environment impact.
- Commission Date: 2018
- Status: Completed December 2019
- Location: Jalan Kemang Timur, Jakarta Selatan, Indonesia
- Gross Floor Area: 51 m2
- Client: Honu Group
- Team: Margareta Miranti, Rafael Arsono, Wirestu Sekar
- In collaboration with: Sashia Rosari (SORS Furniture)
- General Contractor: ATB Construction
- Services Contractor: PT. Tetra Sakti Utama
- Photographs: Liandro Siringoringo
1/5

