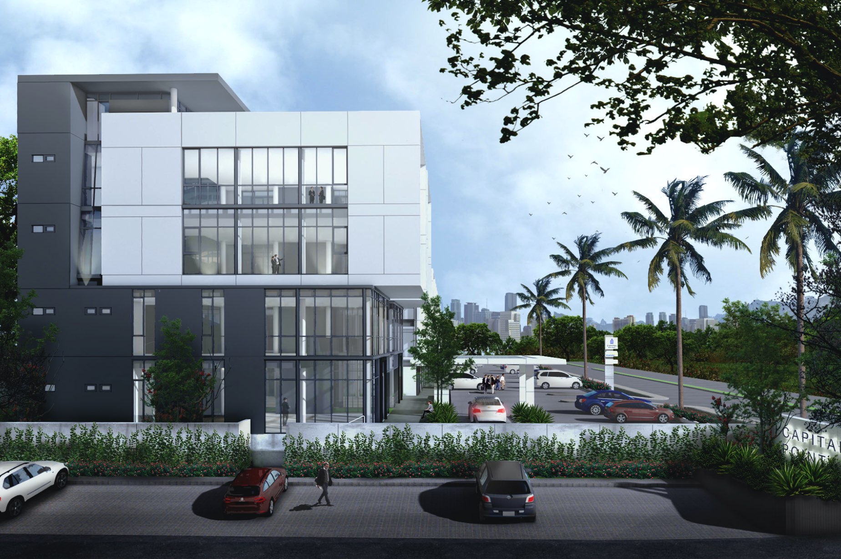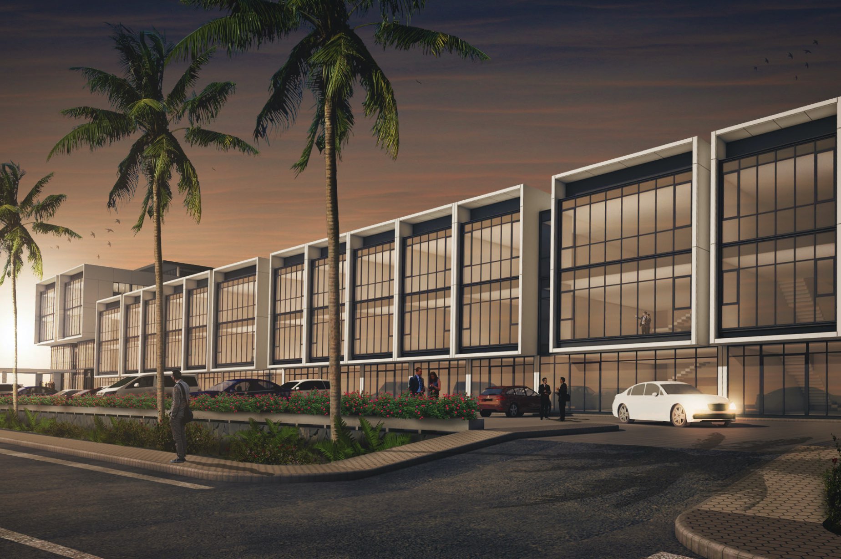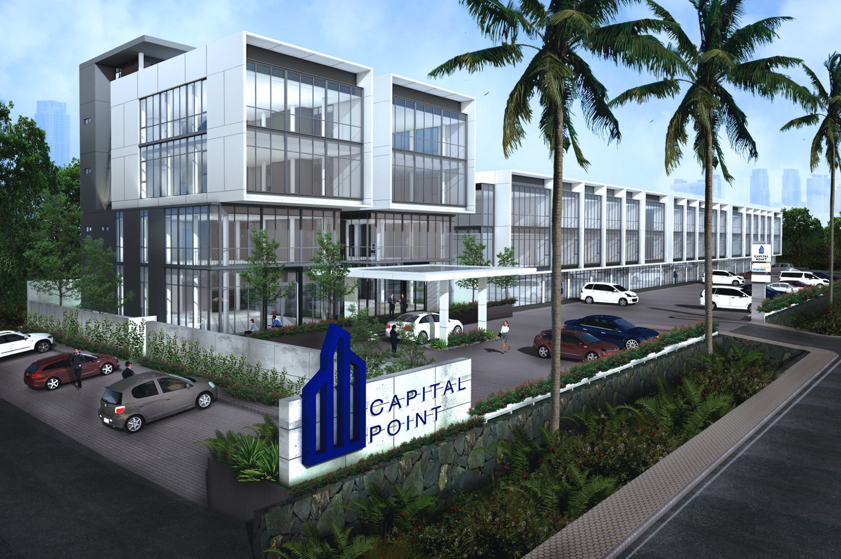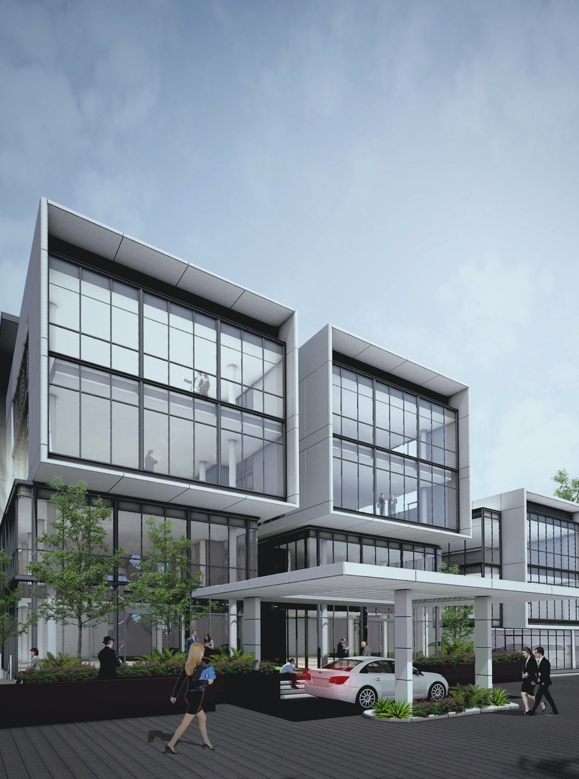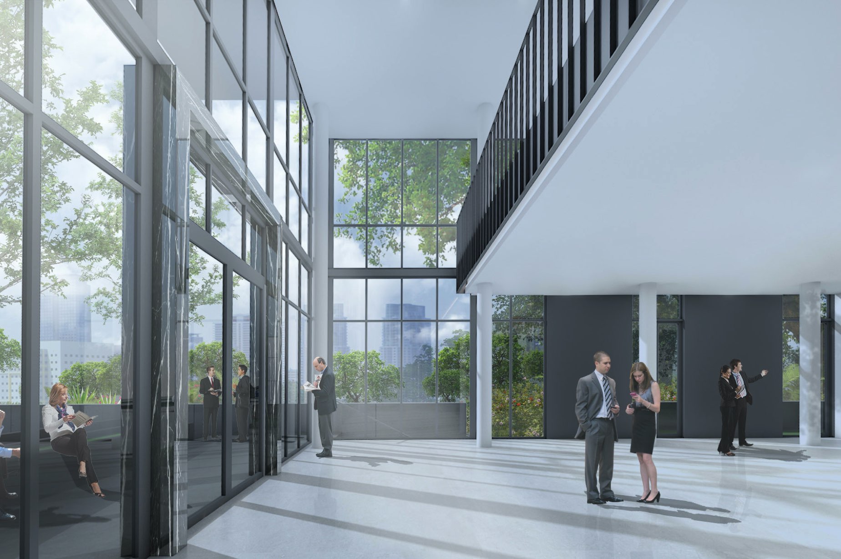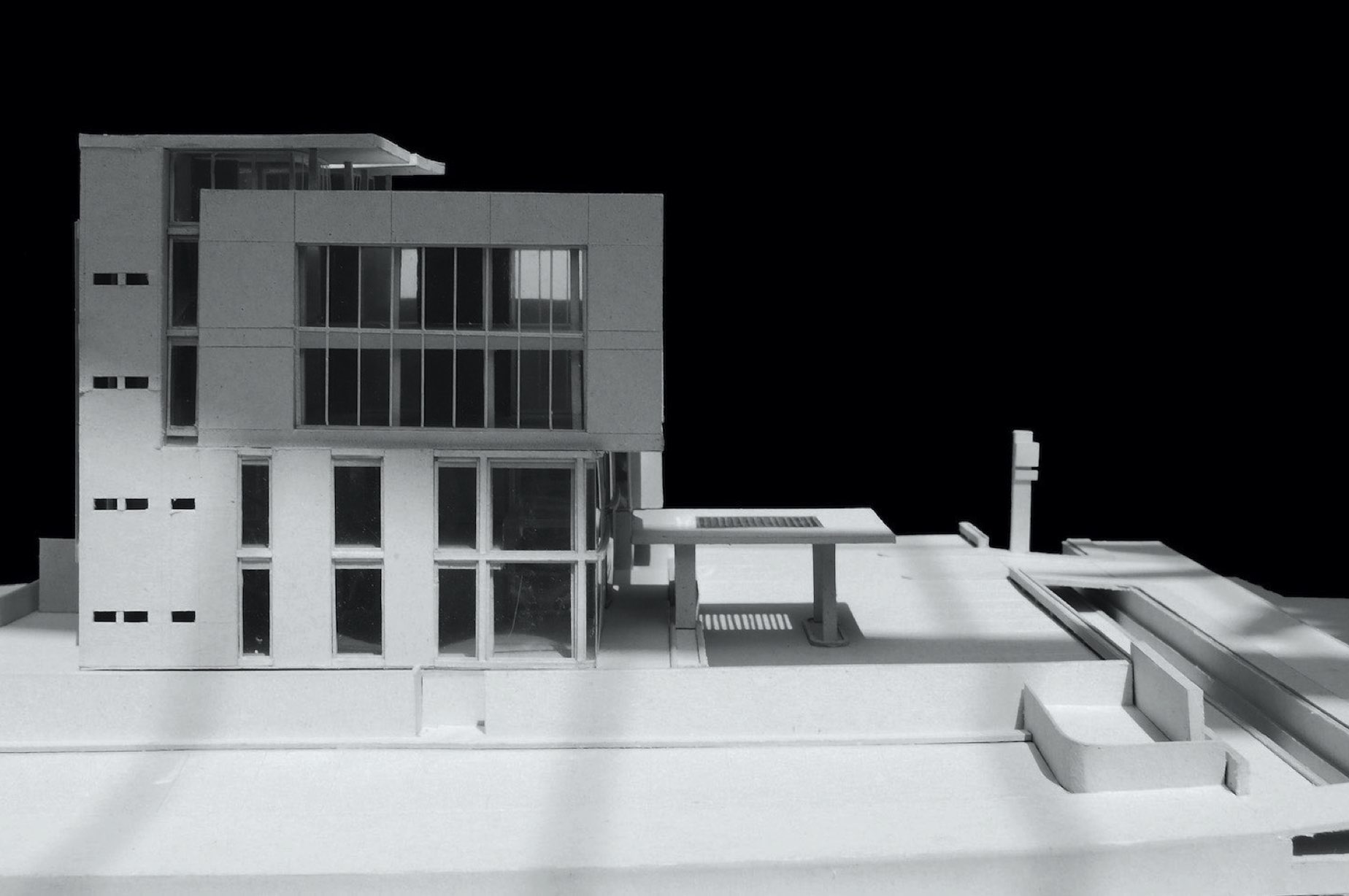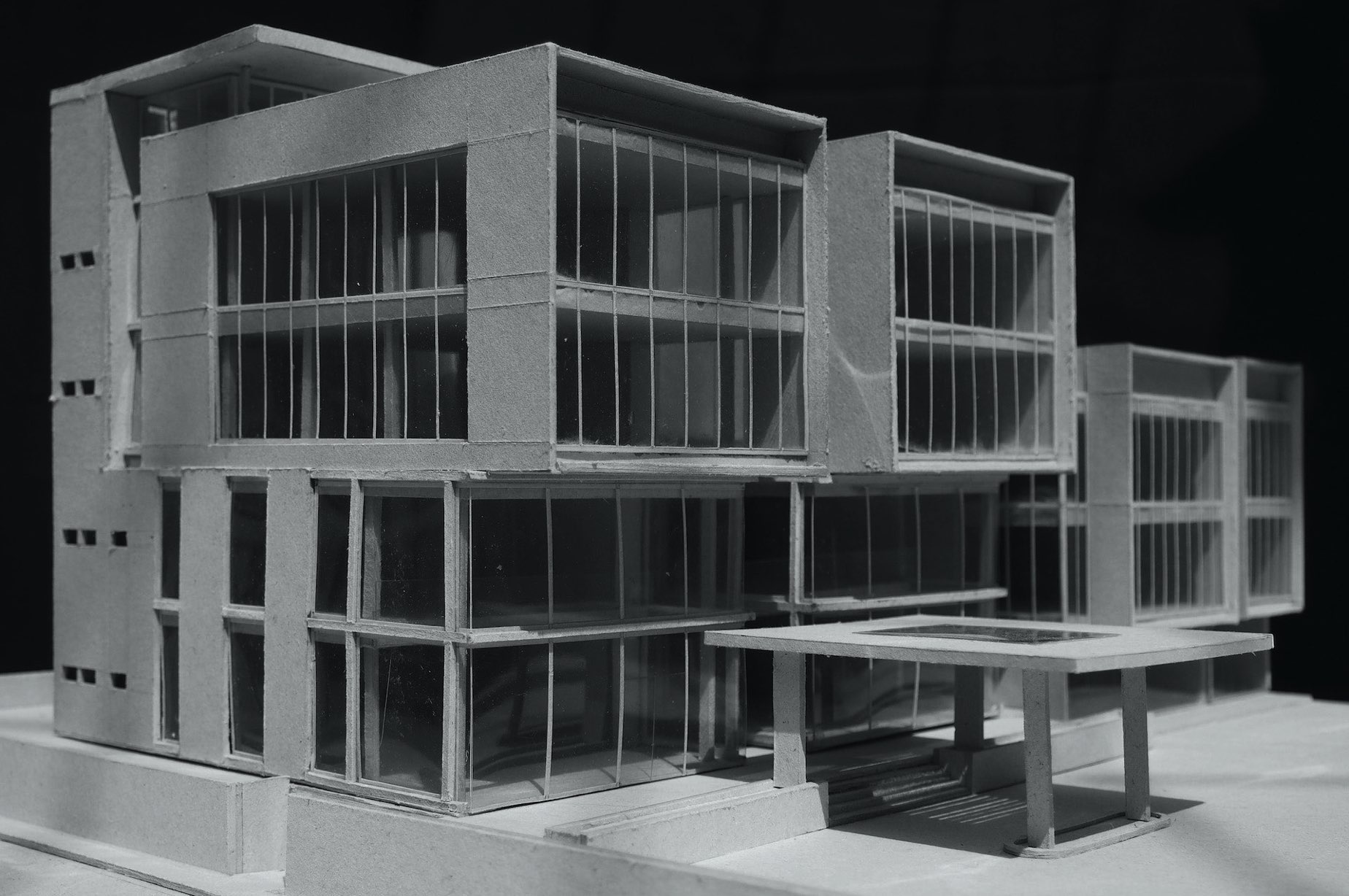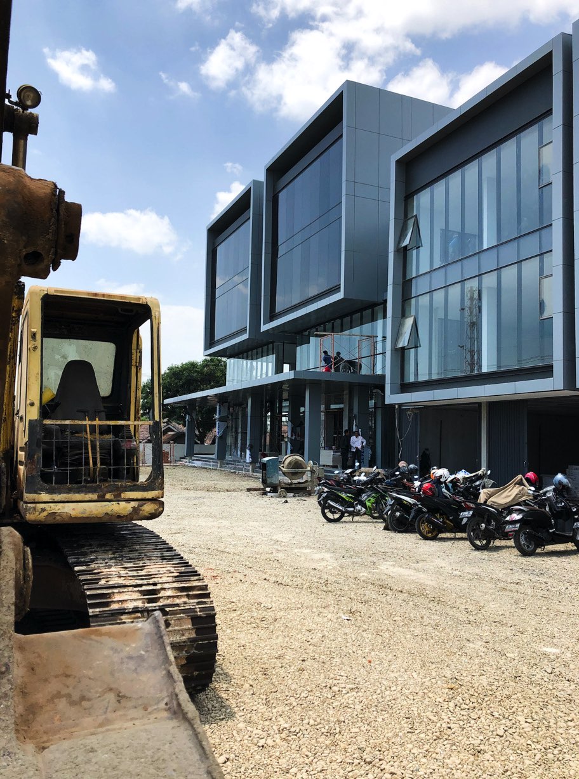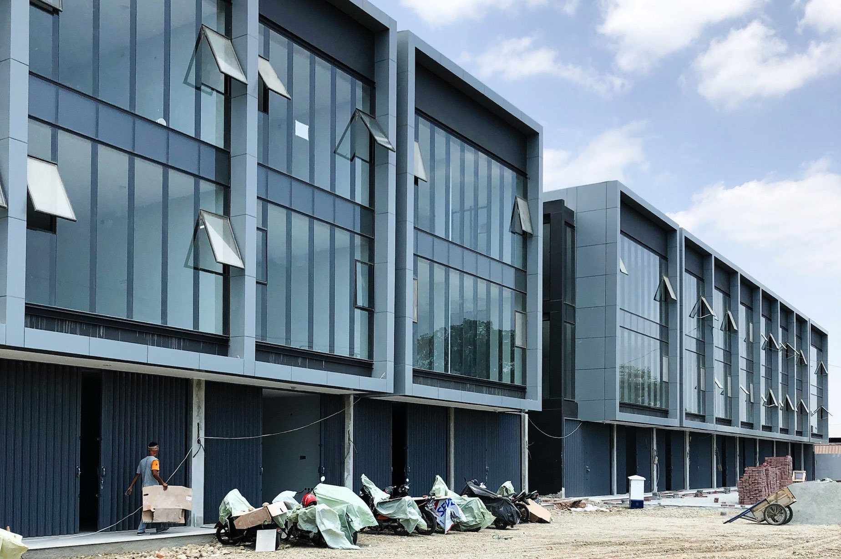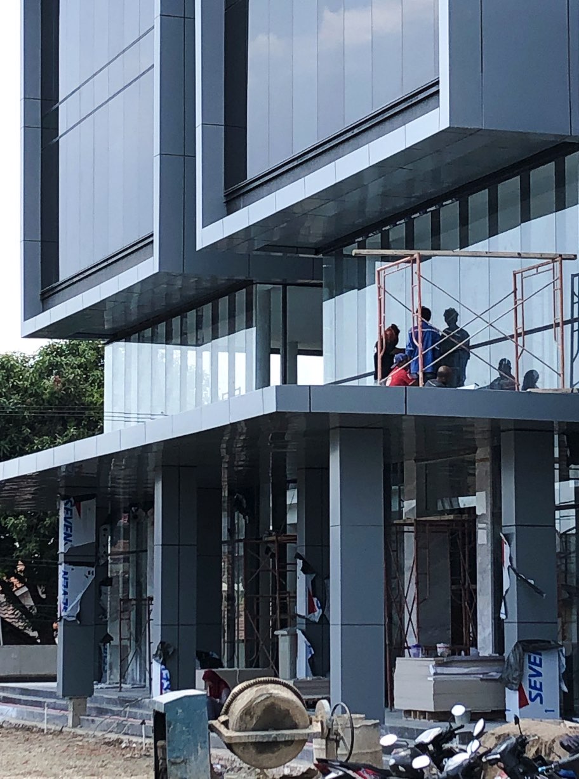The client requested rental office units that are stretched on 5,500 m2 land in the outskirts of Cirebon, a town called Tegalwangi. The site is located by the busy main road where cars, buses & trucks are passing by from other small towns to Cirebon.
The brief was to propose a few types of buildings within the site to create a more interesting façade which consists of 3 buildings of 5-storey detached offices and 21 buildings of 3-storey terrace-offices. The 3-storey buildings are divided into 13 buildings of regular size (5 x 18m) and 4 buildings of double-regular size (10 x 18m).
The offices are set along the site facing north (the main road) with a significant setback for parking, especially on the south side with extra 4-meter set back, whereby a local factory existed. This way, it does not only give an extra safety measure in case of a fire-accident happens in the neighbor factory, but also it gives the whole compound a detached, exclusive appearance.
Each building facade is designed in modular design to give a unify identity of the whole property. Gaps of 600 mm to 1,200 mm, are made to separate the regular & the double regular buildings to create depth and shadow plays in the facade. Similar method is applied to the design of the 5-storey buildings, where the upper body is shifted from the bottom one to avoid massive looking blocks.
All types of building are using aluminum composite panels and full-height glazing as the main materials, complimented with plaster paint finish.
Read More- Commission: 2015
- Status: Under construction
- Gross Floor Area: 7,900 m2
- Client: Hatta Sinatra
- Team: Haryoko, Irfan Luthfi Putranto, Jessenia Dihardja, Nur Arif WIcaksono, Rafael Arsono, Rizki Aulia
- Structural Engineer: Muchammad Umar
- Digital Imaging: Acikara Visuals
- Model Photographs: Rafael Arsono

