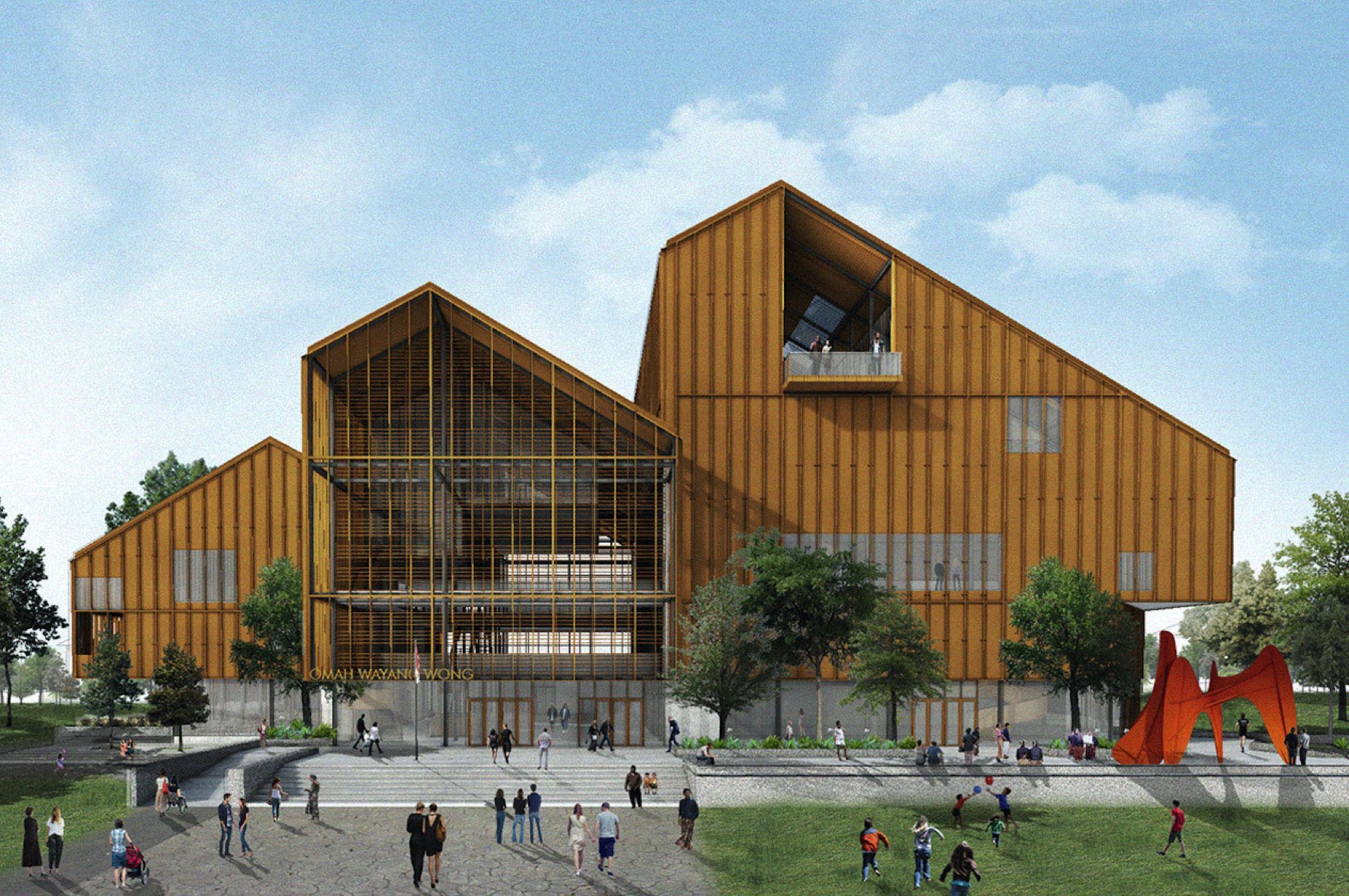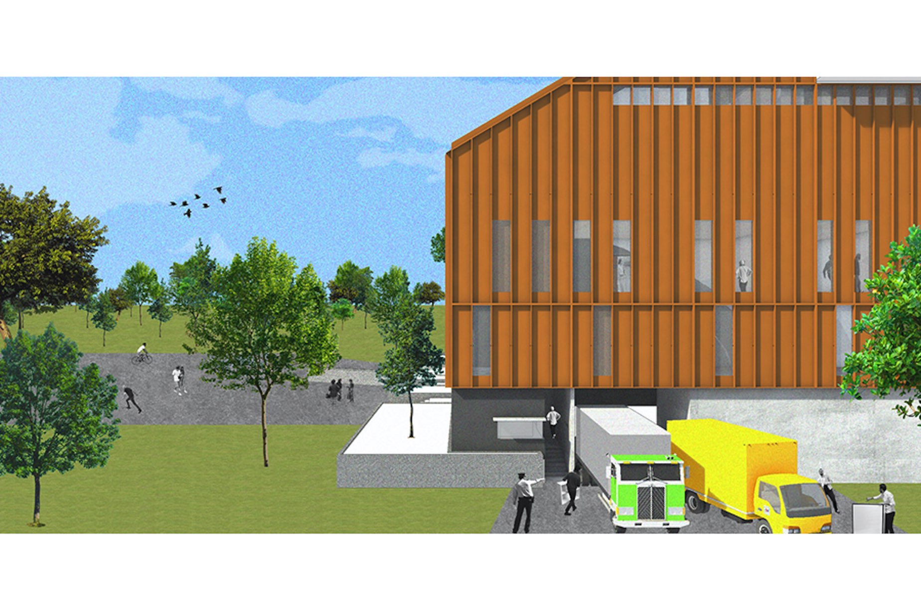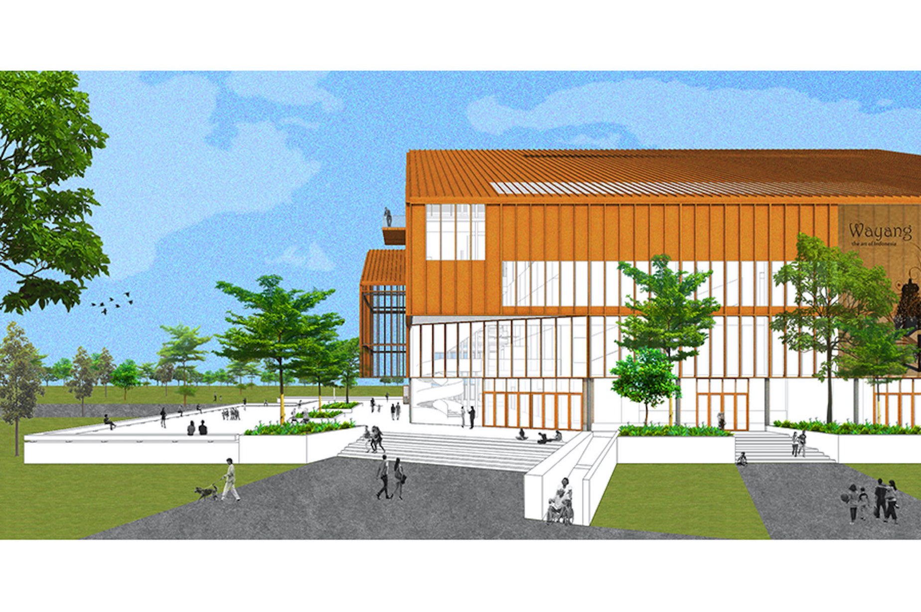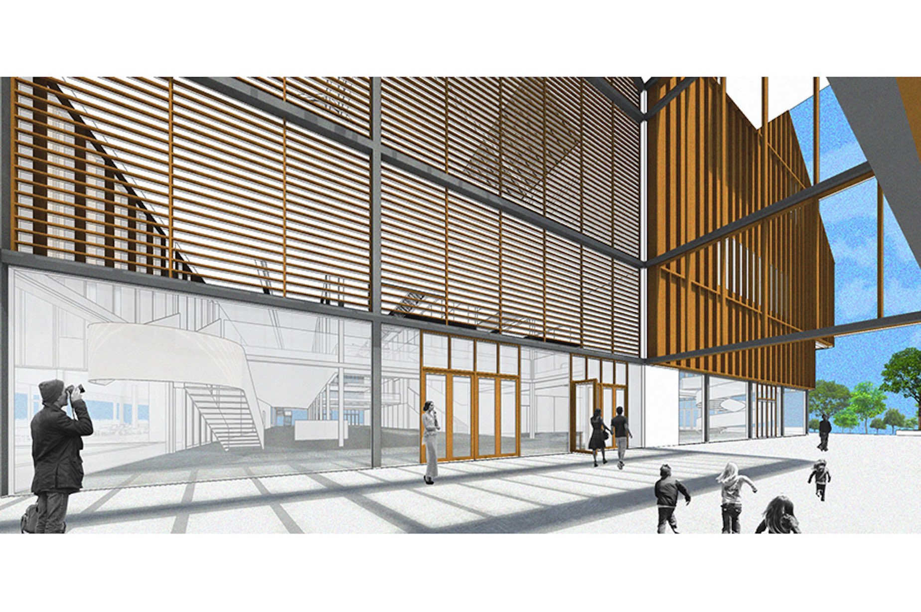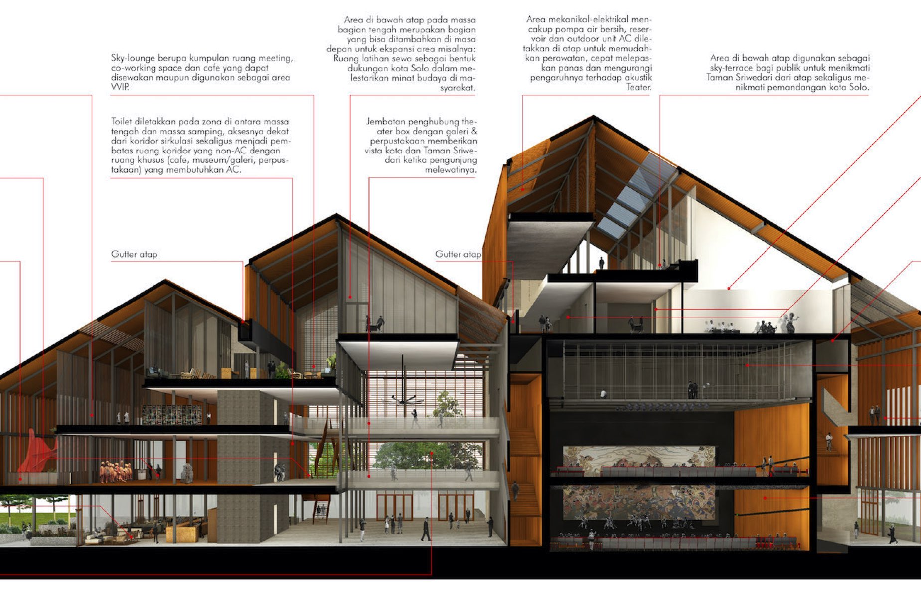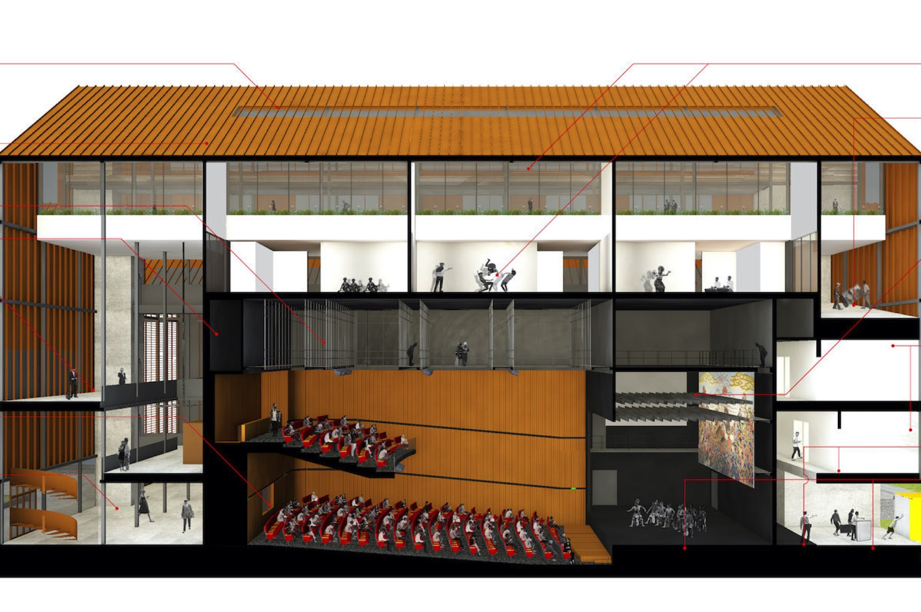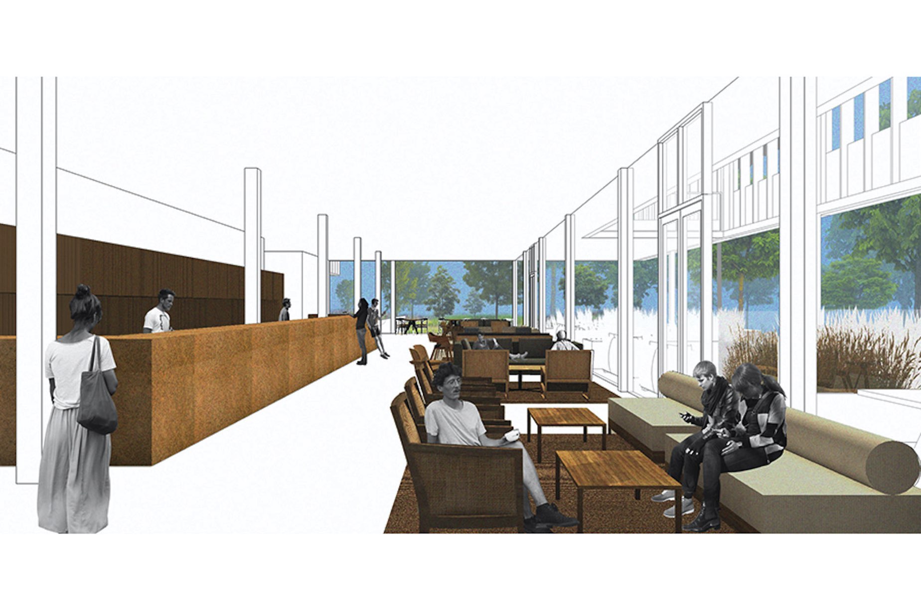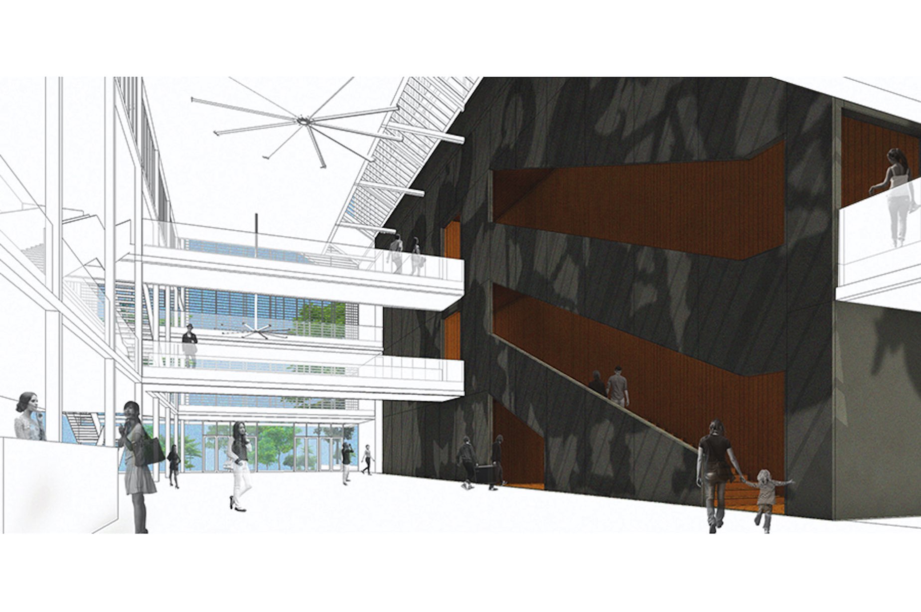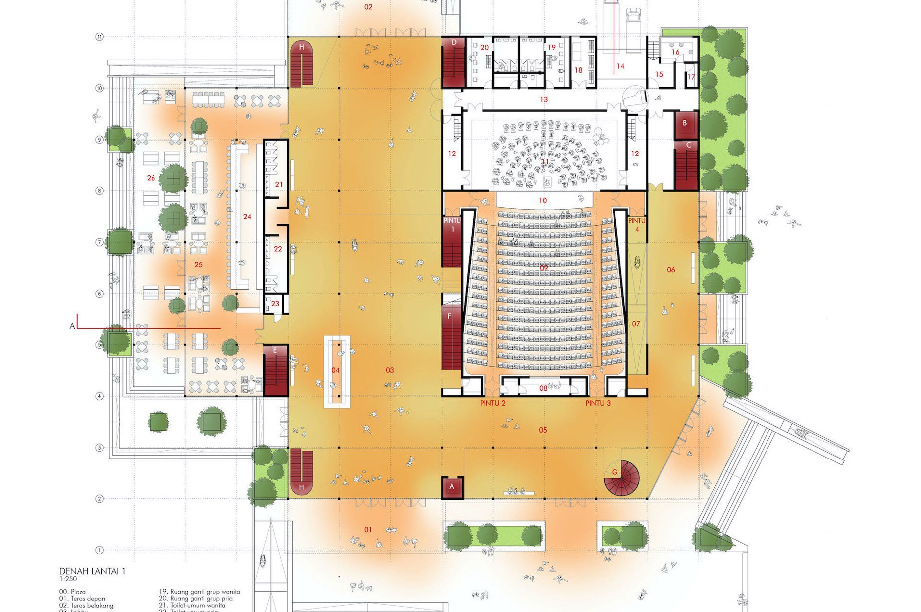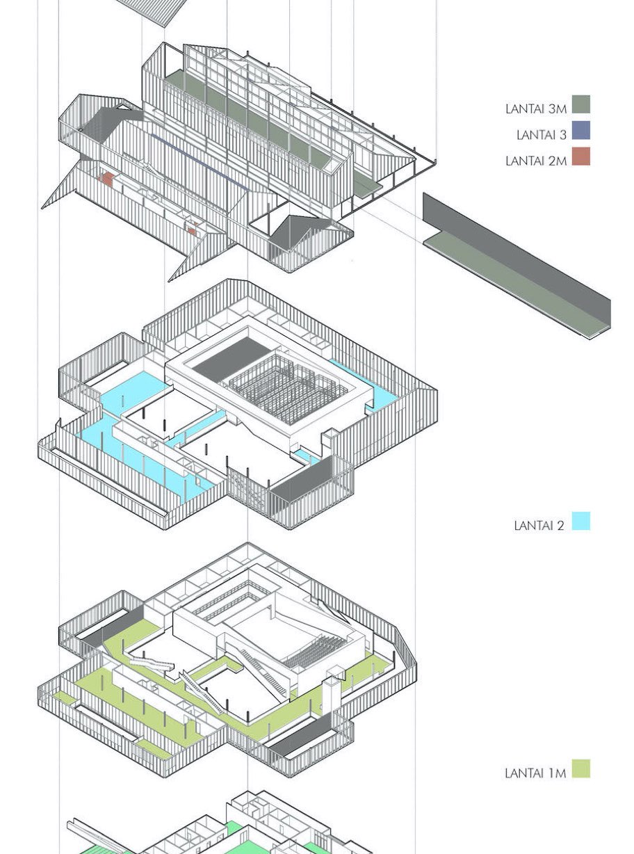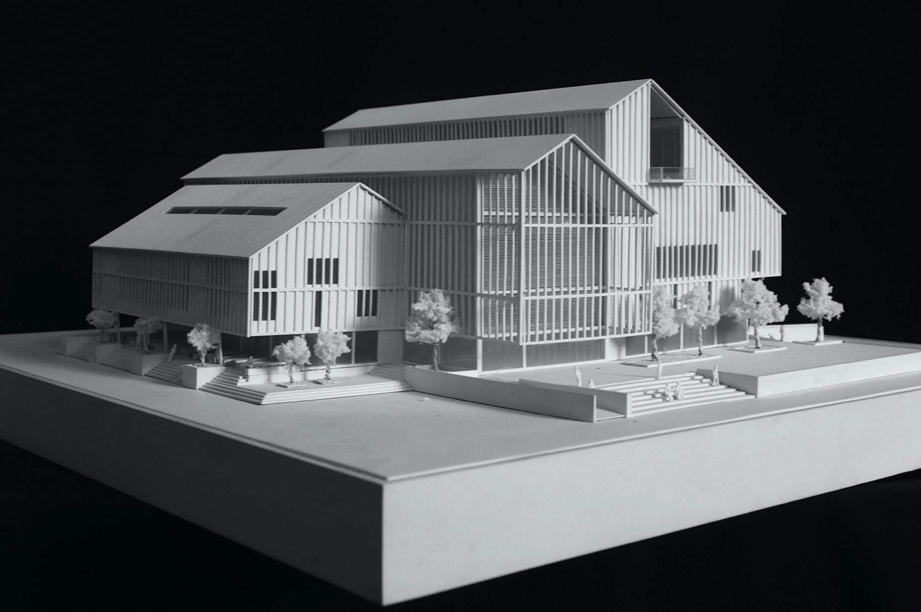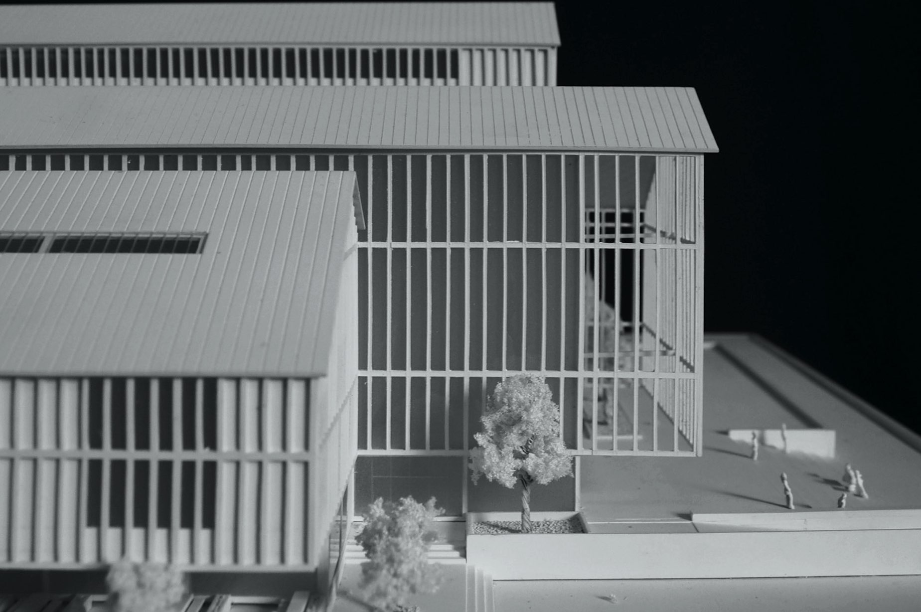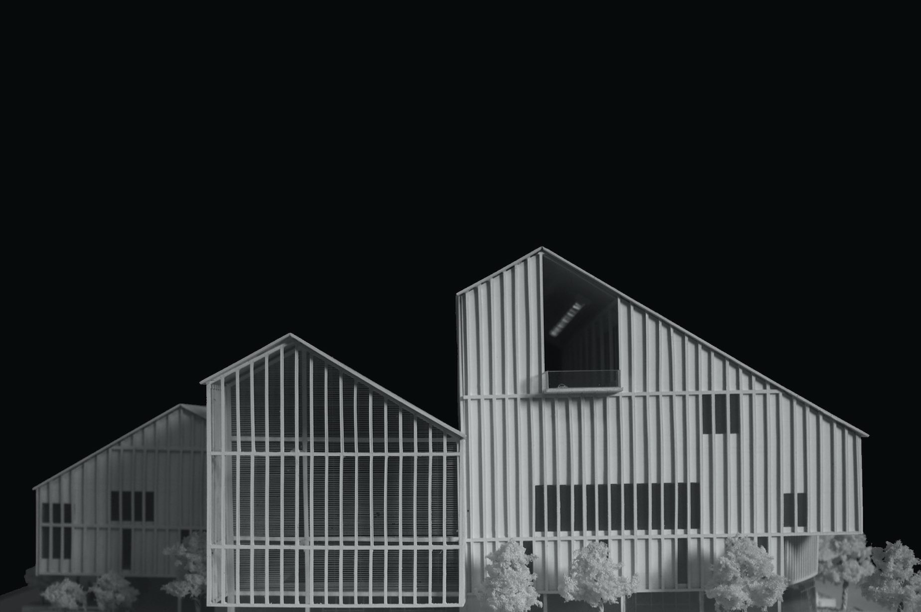The competition brief requested for a new 500 seats house of ‘wayang orang’ or ‘human wayang’ (‘wayang wong’ in Javanese), type of classical Javanese dance theatrical performance with themes taken from episodes of the Ramayana or Mahabharata. The new building will be seating in the exact same spot of the old building, inside a 14 hectares historical park called Taman Sriwedari in the heart of Surakarta, a city in Central Java nicknamed Solo. Inside the park, the city government will maintain its existing Radyapustaka Museum and Sriwedari Stadium as well as the existing pond where Pakubuwono X, the ruler of Surakarta back in late 19th Century, pay a visit for his amusement. Together with the new house of ‘wayang orang’, a grand new mosque is planned to be built on the north side of the park (east of the stadium).
Our first point of view is to view the new house of ‘wayang orang’ as a cultural, open to public space that sit in a public park. The second is to break the archetypical layout of tradition Javanese house which arranged Guest/public area (Pendopo), family room (Pringgitan) and bedroom (Dalem) in a linear way. Due to the central position of the building at the park’s main entrance axis, we continue this axis by putting the lobby in the middle of the building, open through the back of the building. Hence the performance house that we can associated as the ‘dalem’ and the complementary rooms like restaurant, gallery and library that can be associated as the ‘pringgitan’ are placed flanking the triple height lobby as the ‘pendopo’. With this gesture the building can perform as a vibrant cultural place that attract the visitors coming from North & South entrance by bike or ‘becak’.
We choose the simplest but yet locally-familiar roof type called ‘panggang pe’ to cover 3 boxed programs that undulates according to its volume. Although ‘panggange-pe’ is commonly used as utilitarian building such as storage, we view this selection is more appropriate rather than using the formal ‘joglo’ roof which much more appropriate to use in single story, traditional approach private house or formal institution.
Aside from the position of the lobby in the center of the new house of ‘wayang orang’, we decided to put the performance theater at ground hence saving cost for basement construction. Instead the cost can be put to provide spacious 4 combinable rehearsal rooms on top of the theater.
The complementary area, such as the restaurant and the gallery placed in the East-side so then the visitors can have visual relationship with the park, particularly with the pond.
The façade is clad with GRC panels and fins painted in brownish terracotta color to match the surrounding familiar clay roof tiles. Reflecting the interior space, the middle box as the lobby are the most porous one with extended awning and vertical louvres on both North and South part.
Read More- Status: Competition Entry 2016
- Location: Taman Sriwedari, Surakarta, Indonesia
- Site Area: 15,000 m2
- Gross Floor Area: 5,200 m2
- Client: Surakarta Municipality
- Team: Irfan Luthfi Putranto, Margareta Miranti, Rafael Arsono, Stephen Lim
- 3D Renderings: Irfan Luthfi Putranto, Stephen Lim
- Model Photographs: Rafael Arsono

