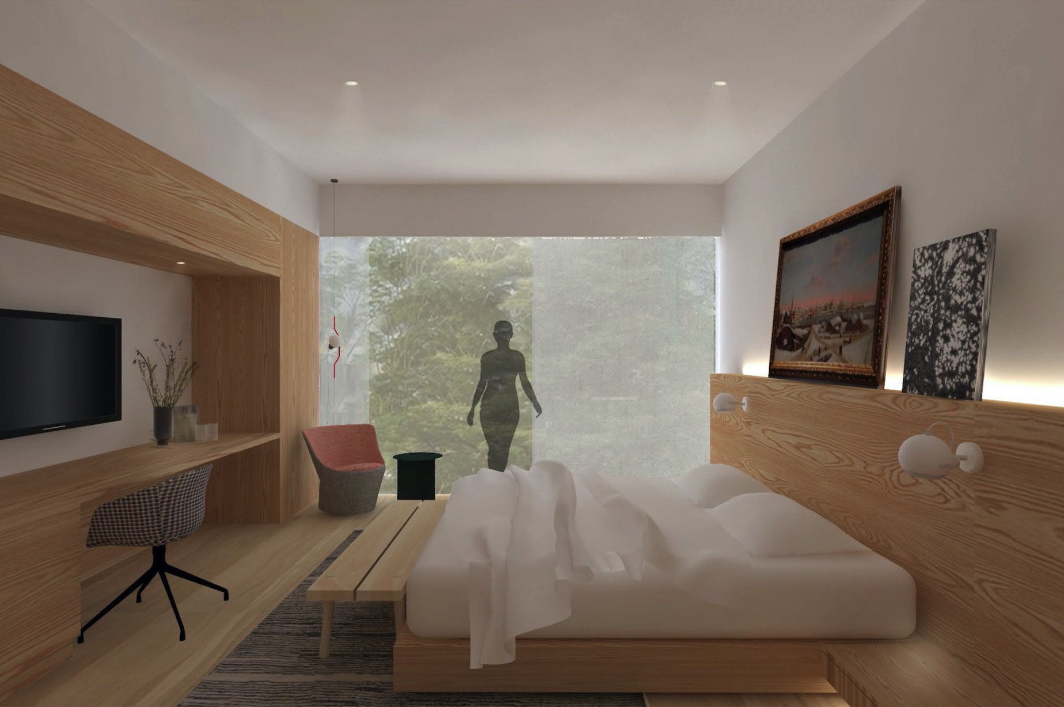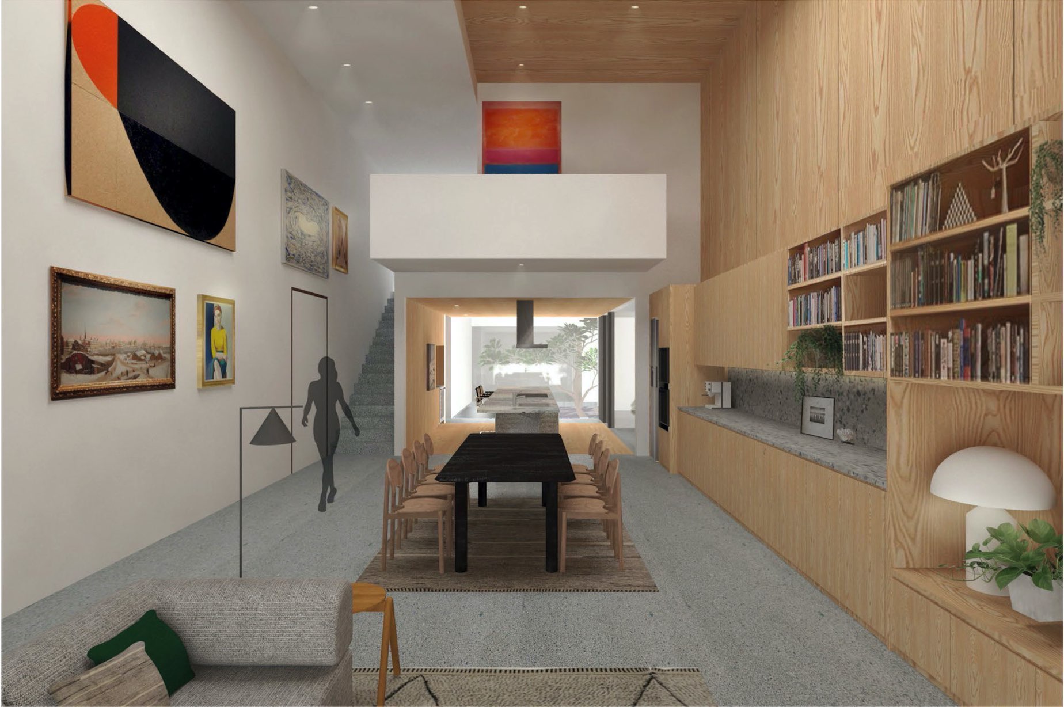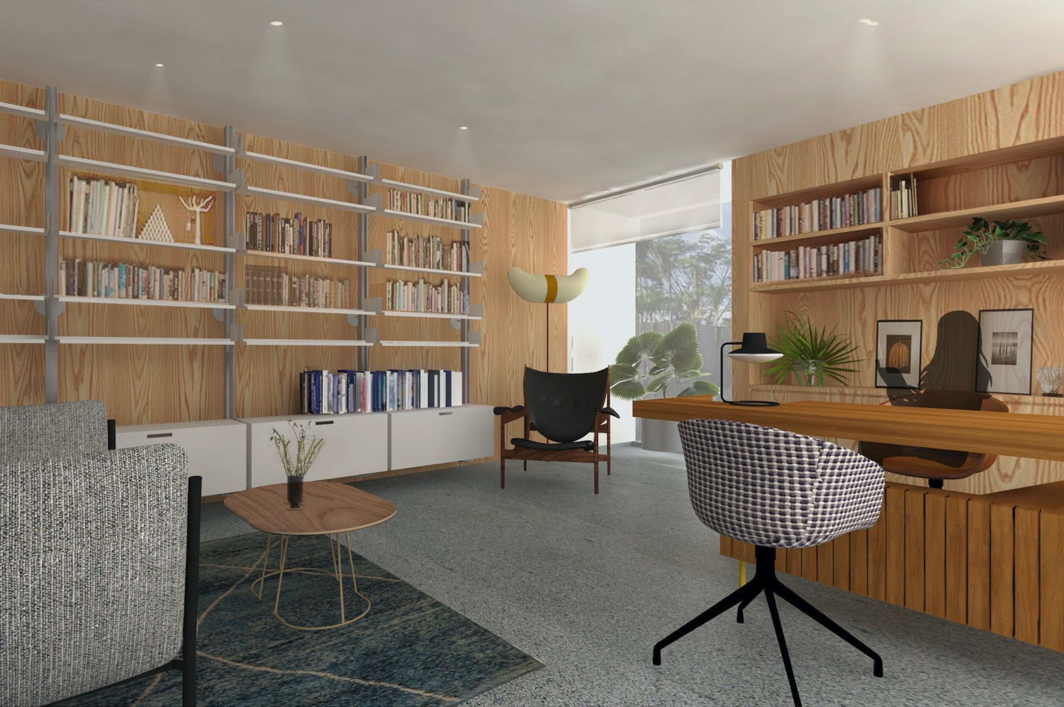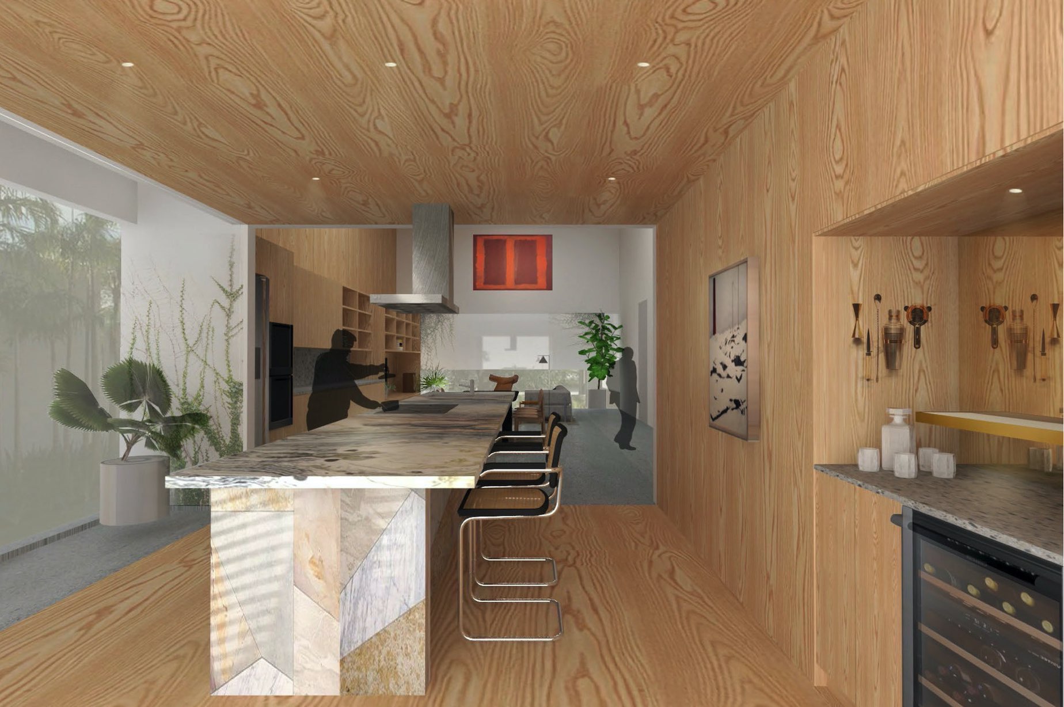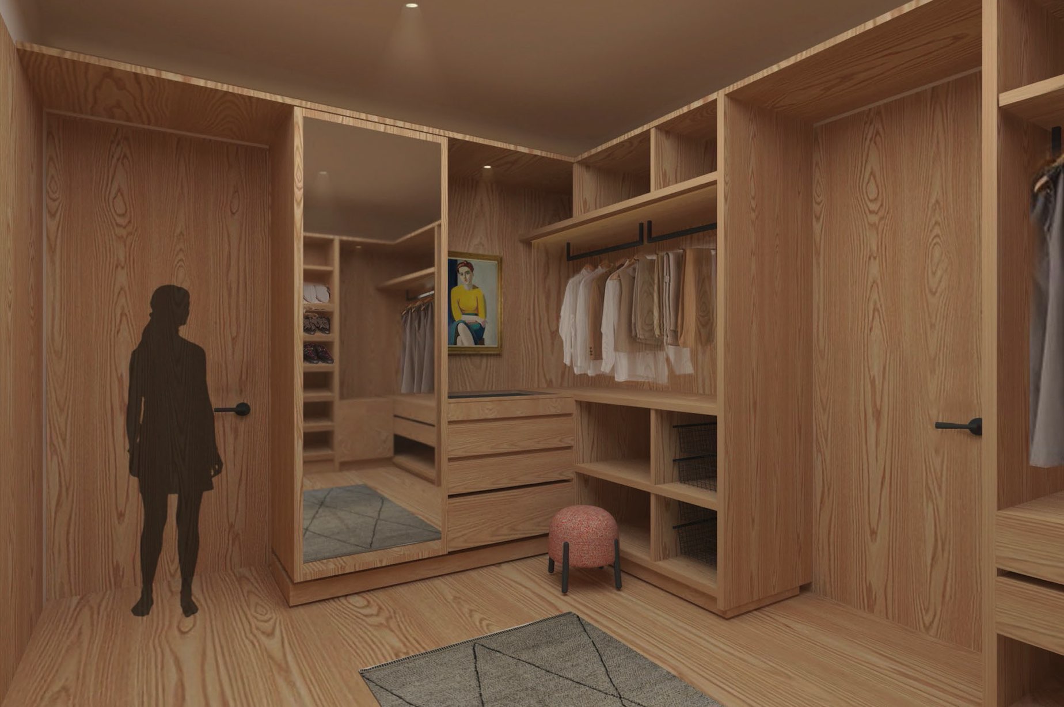The client is a young businesswoman with an active lifestyle who requires a home which allows her to host gatherings for her family and close friends. The brief was to design a house with a connected living and dining space, a hobby room, a small office, a bedroom with a generous walk-in closet, a bathroom with a dedicated laundry space, and a storage area for large sporting goods.
The 3-storey building is located adjacent to the client’s parent’s house within a large family compound. Being an avid art collector, the client wanted the interior of the house to have a distinctive gallery vibe. Precise considerations had to be made on how each art piece should be showcased within the space, as the client collects an array of artwork with different styles and formats.
The first floor features a double-height open plan living area, which has a grand spacious feeling despite its humble square meterage. The zonings of the living and dining room are created by the furniture arrangement in lieu of having normal physical divisions. This openness allows for the homeowners to freely move through the space and enjoy her art collections from different perspectives.
The high blank walls provide an ideal background to showcase most of the artworks, while the grey-toned floor and ceiling complements the neutrality of the space. An eclectic range of furniture pieces was carefully selected for this house, as the unique varieties adds warmth and steers away from a clinical museum-like aesthetic.
Read More- Commission Date: 2017
- Status: Tender
- Gross Floor Area: 330 m2
- Team: Frista Marchamedya, Margareta Miranti
- In collaboration with: Sashia Rosari (SORS Furniture)
- Architect: Studio Air Putih
- Lighting Consultant: Switch, Singapore

