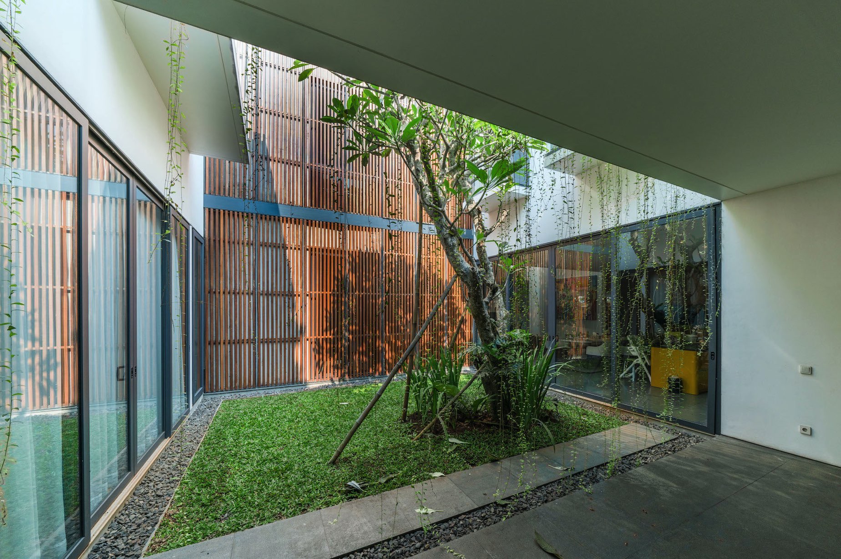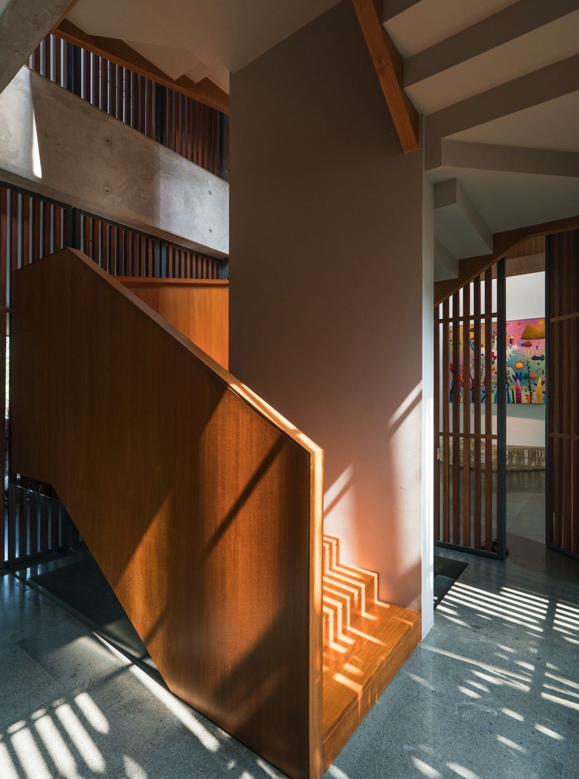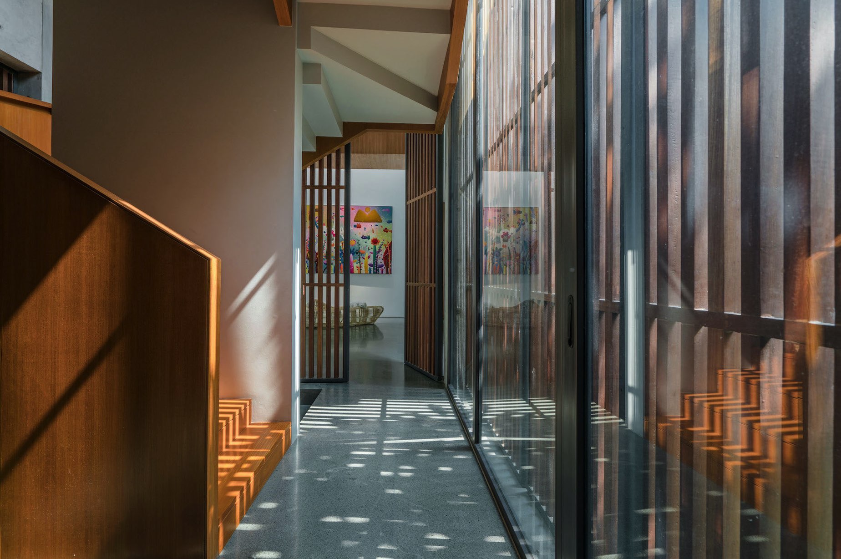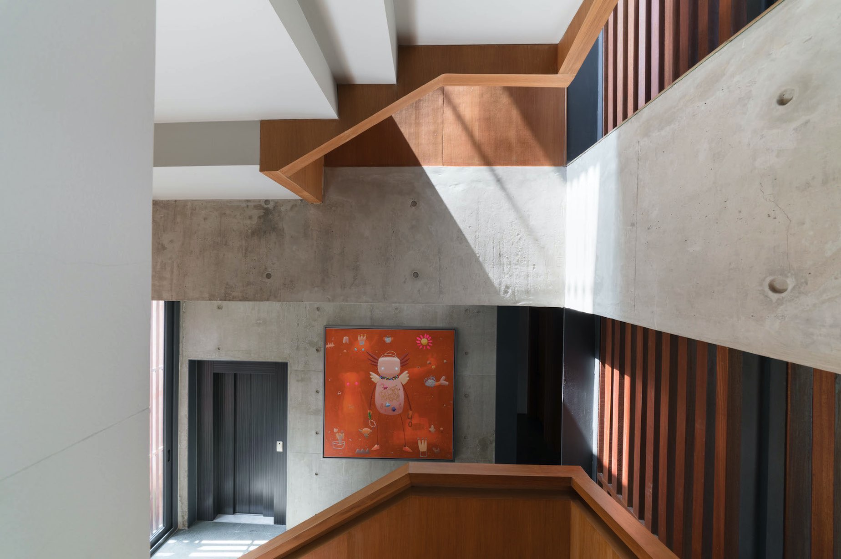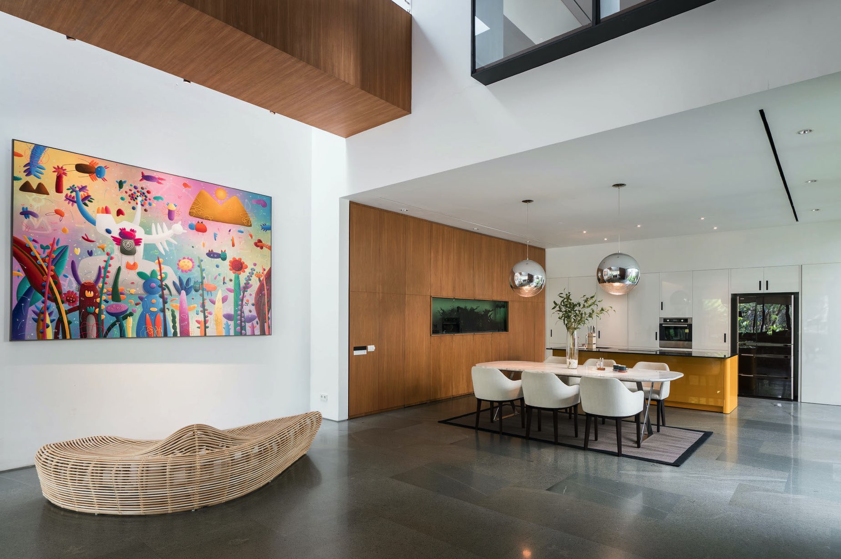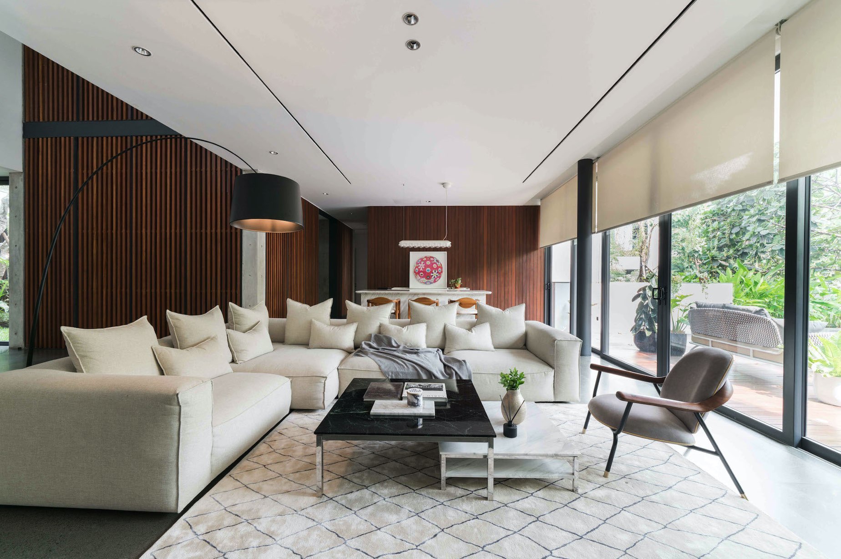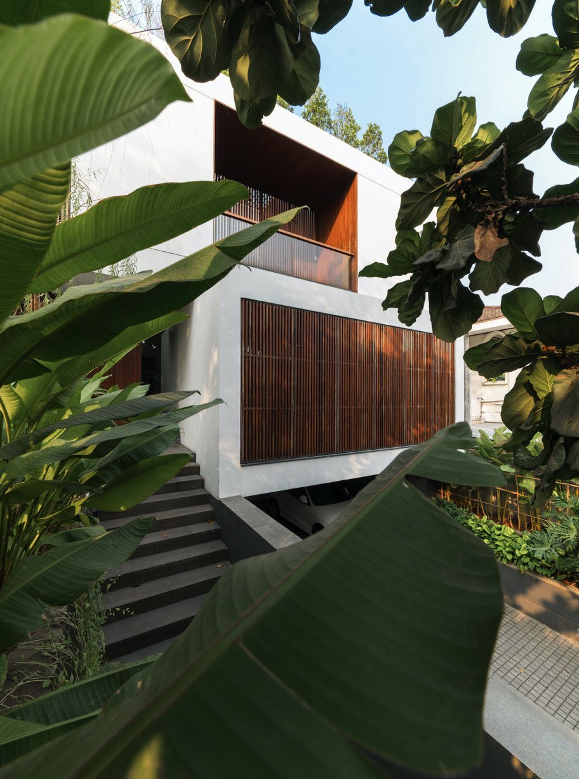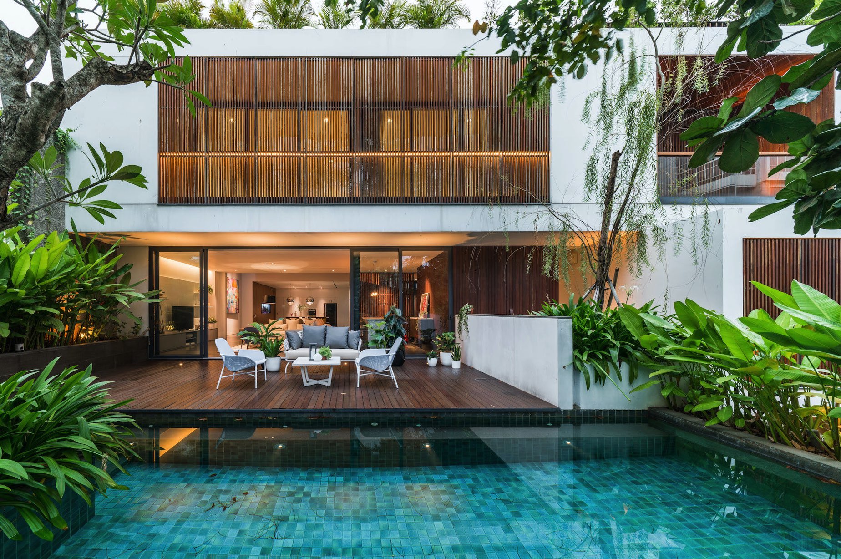The client required a modern tropical house that could incorporate fengshui elements. The house also needed to house a plunge pool, gym, home theatre (for him), big library and work space (for her), a spacious living and master bedroom and a security guard room.
The site is in Permata Hijau, an old housing estate in South Jakarta, filled with mature trees. Developed in the 1980s, the estate consists mainly of large 2-storey pitched roof houses in the old modern style. Towards the east is a newly developed 40-storey apartment.
Working closely with the client’s fengshui requirements, the site is loosely divided by a cross, where the kitchen and common areas are separated from the bedrooms by a courtyard. The courtyard and the circulation core anchor the building on site, serving as the centre of orientation within the house. The circulation core is separated from the courtyard by a vertical timber lattice and extends all the way up to the rooftop, which is used as a private outdoor space to enjoy the South Jakarta skyline.
With two mature trees outside the house that belongs to the client, the living room and children’s rooms could face the front without requiring excessive screening. Nonetheless, retractable screens are placed at each opening on the facade, in keeping with the muted character of the house, as well as to mitigate privacy concerns.
Read More- Commission Date: 2014
- Status: Completed December 2016
- Location: Jalan Kalimaya, Permata Hijau, Jakarta Selatan, Indonesia
- Client: Evann T
- Gross Floor Area: 1,000 m2
- Team: Margareta Miranti, Rafael Arsono
- Interior Designer for Living-Dining, Master Bedroom & Home Theater: AlvinT Studio
- Interior Design for Powder Room & Bathrooms: rafaelmiranti architects
- Lighting Consultant: SSA Lighting
- Structural Engineer: PT. Pantonpile
- Services Engineer: PT. EMSE
- General Contractor: PT. Arah Bangun Mandiri
- Services Contractor: PT. Tetra Sakti Utama
- Quantity Surveyor: Hasanuddin
- Photographs: Paskal Khrisno, Sefval Mogalana

