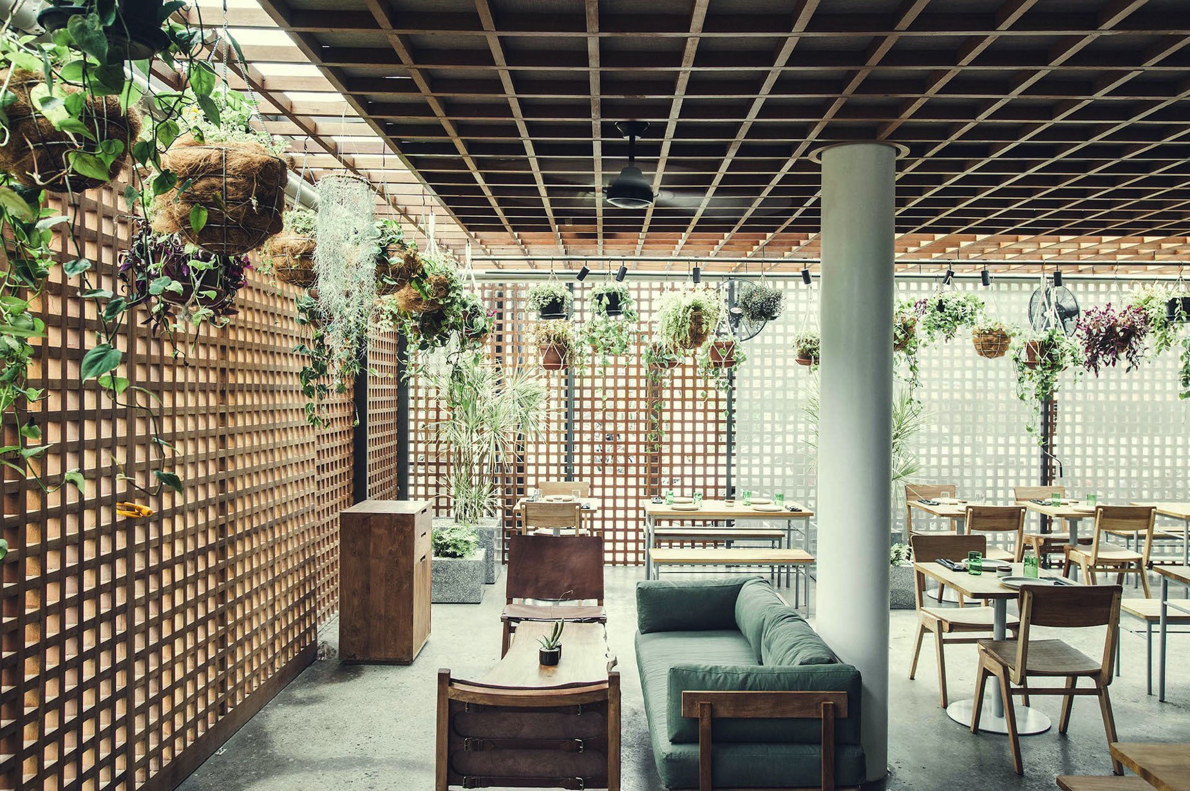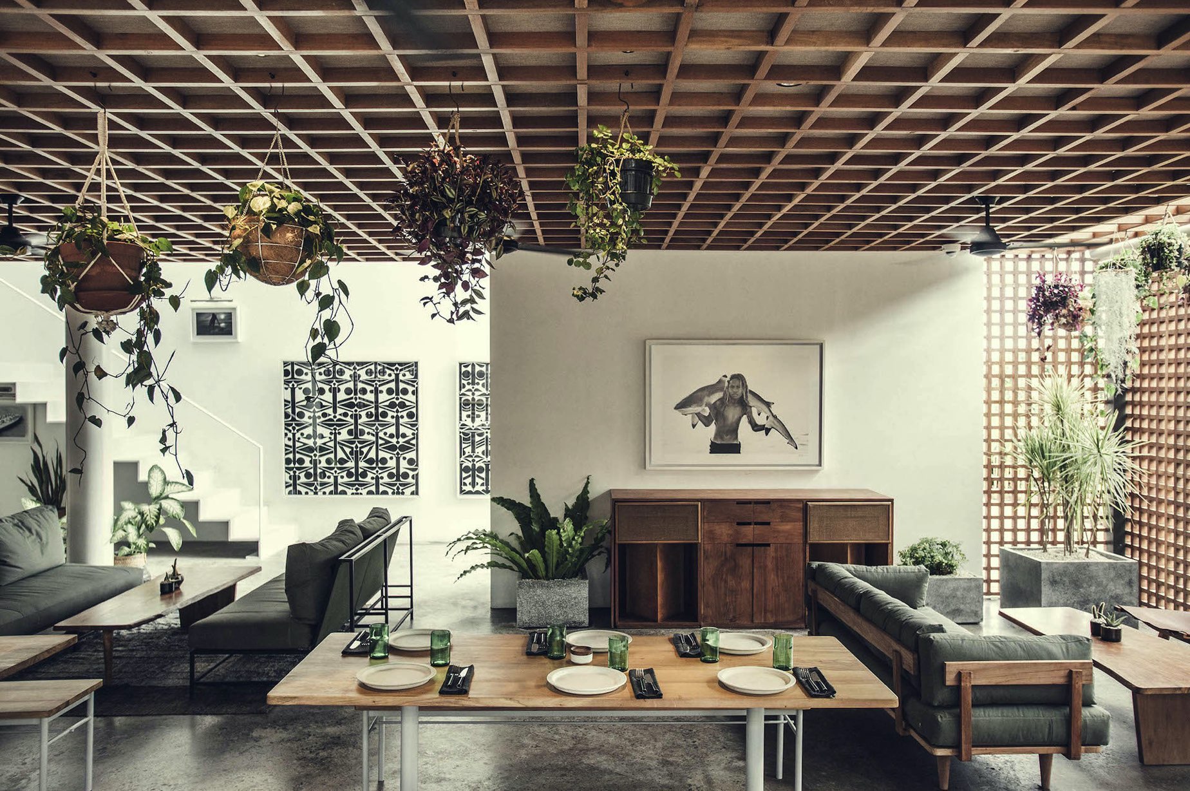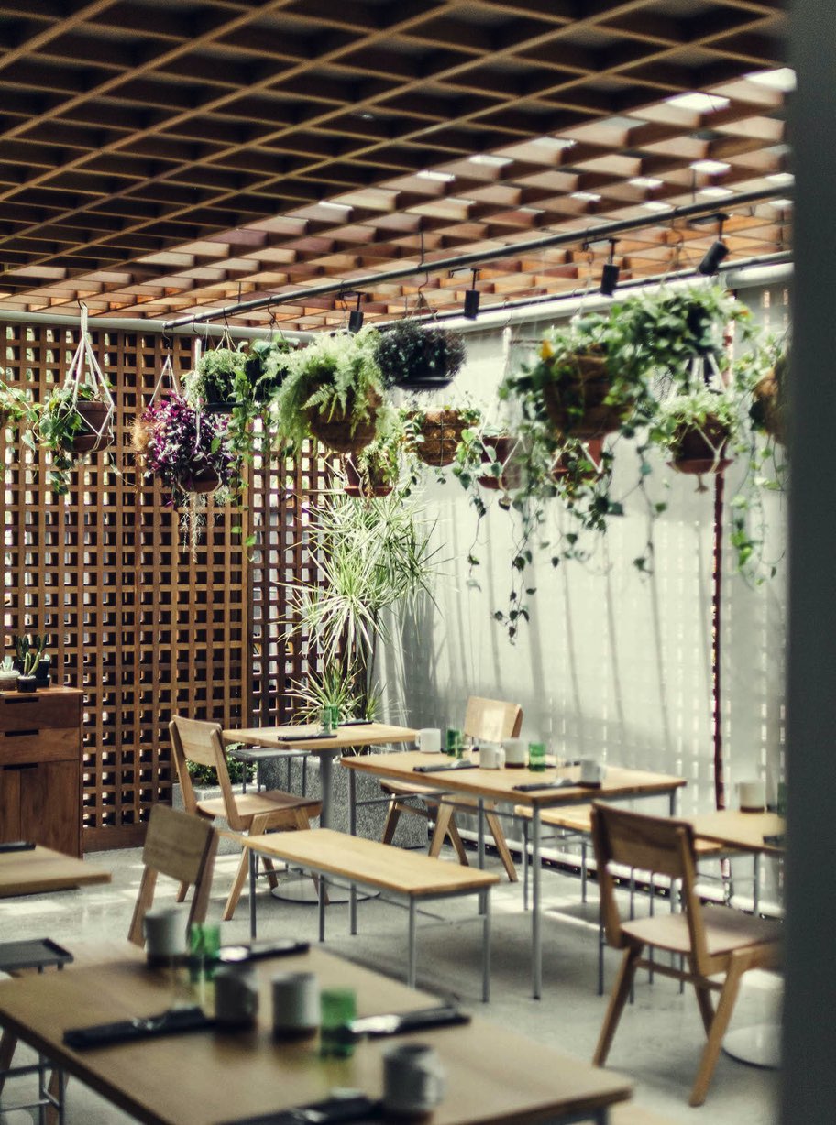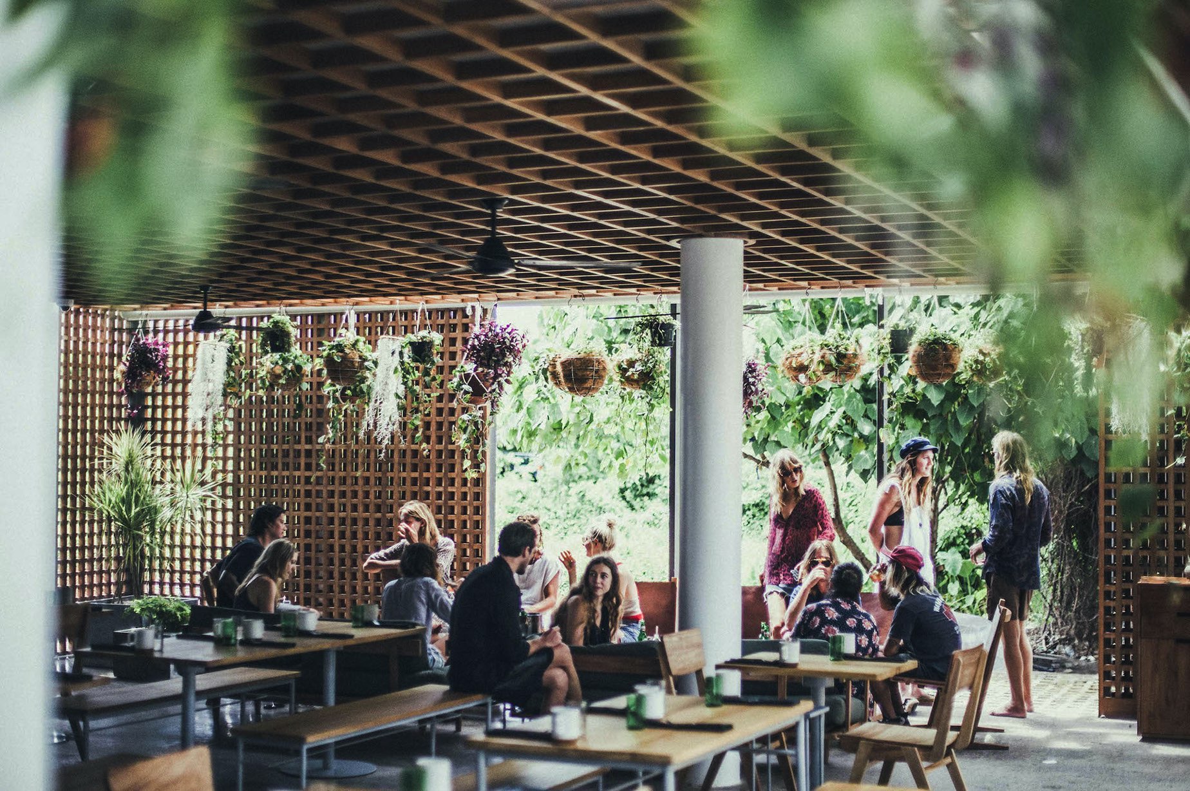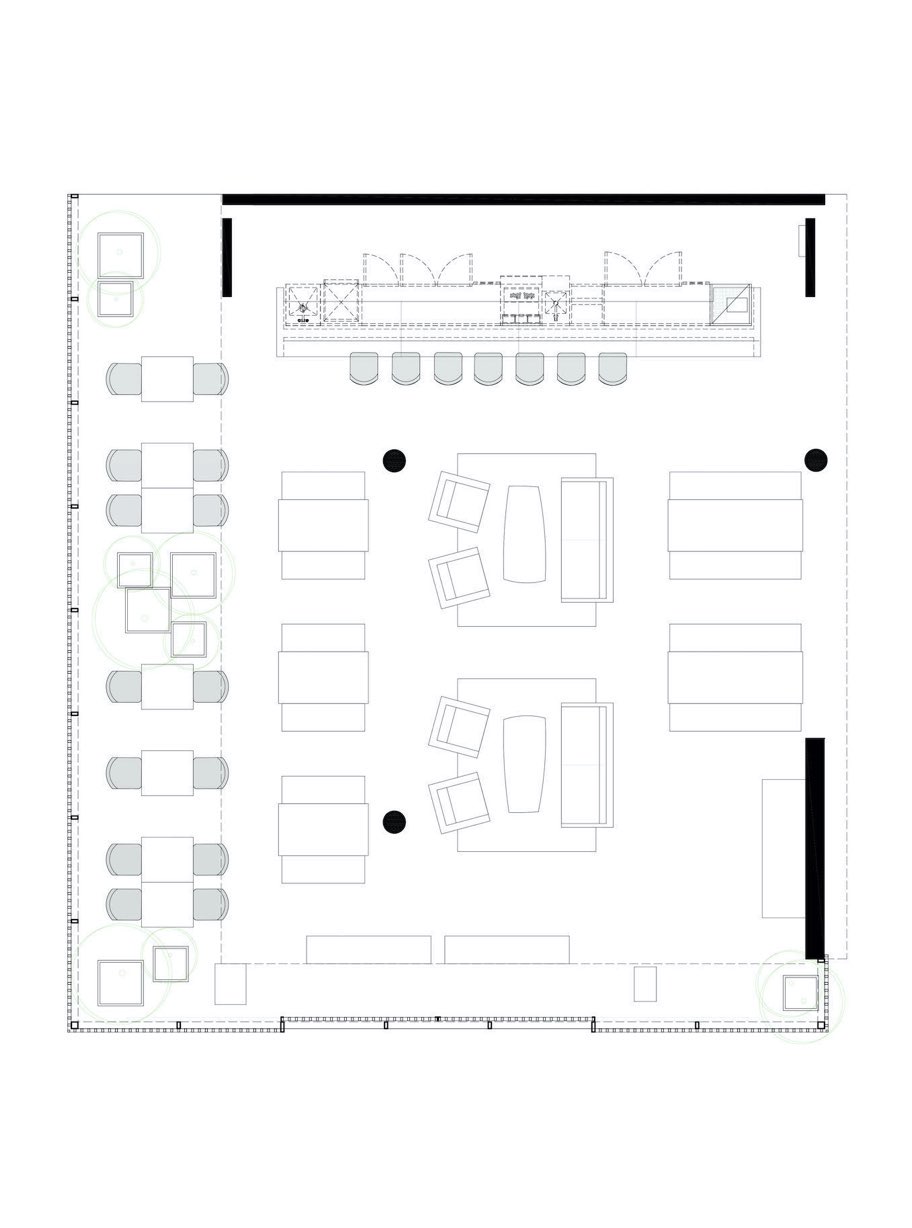The Slow is a 12-room boutique hotel set on the coast of Canggu, Bali. The bar and restaurant is located at entrance area and served as the lobby of the hotel. The interior concept is in line with the architecture, using raw and minimal material palette such as timber, concrete and painted plaster wall. The grid module timber ceiling and wall creates strong shadow pattern which becomes the character of the space which is complemented by the lush landscape. The space is also functioned as an extended gallery which artworks are carefully curated by the client, George Gorrow.
Read More- Commission Date: 2016
- Status: Completed January 2017
- Location: Canggu, Badung, Bali, Indonesia
- Gross Floor Area: 134m2
- Client: George & Cisco Gorrow
- Team: Margareta Miranti, Rafael Arsono
- Architect: Rieky Sunur
- Landscape Architect: Bali Landscape Company
- Lighting Designer: Switch, Singapore
- Photographs: Tomasso Riva for The Slow
1/5

